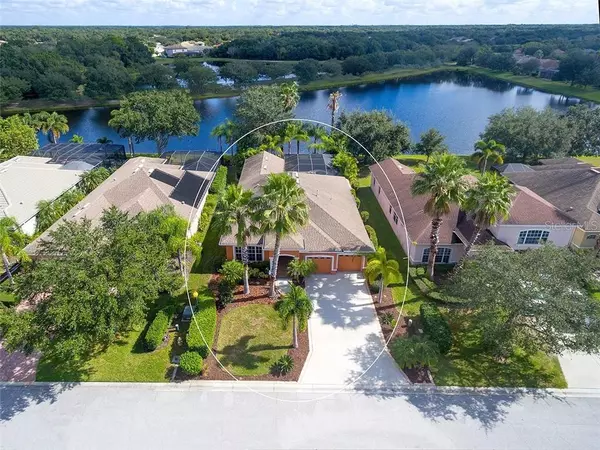$396,000
$399,000
0.8%For more information regarding the value of a property, please contact us for a free consultation.
12571 CARA CARA LOOP Bradenton, FL 34212
2 Beds
2 Baths
2,173 SqFt
Key Details
Sold Price $396,000
Property Type Single Family Home
Sub Type Single Family Residence
Listing Status Sold
Purchase Type For Sale
Square Footage 2,173 sqft
Price per Sqft $182
Subdivision Greyhawk Landing Ph 2
MLS Listing ID A4449456
Sold Date 02/14/20
Bedrooms 2
Full Baths 2
Construction Status Appraisal,Financing,Inspections
HOA Fees $4/ann
HOA Y/N Yes
Year Built 2004
Annual Tax Amount $4,312
Lot Size 8,712 Sqft
Acres 0.2
Property Description
One of Greyhawk's finest! Imagine your morning coffee on the east facing lanai overlooking your pool/spa and fabulous pond view as the sun comes up and you plan your day. Wonderful walking trails throughout this amazing gated community, fitness center, perfectly situated and close to everything! This home has soaring ceilings, light bright open great room with contemporary electric fireplace, tile throughout main living areas, laminate wood flooring in bedrooms and den, the spacious master suite is incredible with a separate sitting area, office, art studio or anything you can imagine! The lanai features an outdoor kitchen, sparkling pool/spa, separate outdoor patio overlooking the pond for incredible bird watching and nature. What an amazing Florida lifestyle - don't wait any longer to live your dream!!
Location
State FL
County Manatee
Community Greyhawk Landing Ph 2
Zoning PDR
Rooms
Other Rooms Den/Library/Office, Formal Dining Room Separate, Great Room
Interior
Interior Features Cathedral Ceiling(s), Ceiling Fans(s), Eat-in Kitchen, High Ceilings, Kitchen/Family Room Combo, Open Floorplan, Solid Surface Counters, Solid Wood Cabinets, Split Bedroom, Vaulted Ceiling(s), Walk-In Closet(s), Window Treatments
Heating Central
Cooling Central Air
Flooring Ceramic Tile, Laminate
Furnishings Unfurnished
Fireplace true
Appliance Dishwasher, Disposal, Microwave, Range, Refrigerator, Trash Compactor, Wine Refrigerator
Laundry Inside
Exterior
Exterior Feature Lighting, Outdoor Grill, Outdoor Kitchen, Sliding Doors
Parking Features Garage Door Opener
Garage Spaces 2.0
Pool Child Safety Fence, Heated, In Ground, Screen Enclosure
Community Features Association Recreation - Owned, Buyer Approval Required, Deed Restrictions, Fishing, Fitness Center, Gated, Park, Playground, Pool
Utilities Available BB/HS Internet Available, Cable Connected, Fire Hydrant, Natural Gas Connected, Natural Gas Available, Public
Amenities Available Fitness Center, Gated, Park, Playground, Recreation Facilities, Security, Spa/Hot Tub
Waterfront Description Pond
View Y/N 1
View Pool, Water
Roof Type Shingle
Porch Deck, Front Porch, Patio, Porch, Screened
Attached Garage true
Garage true
Private Pool Yes
Building
Lot Description In County, Sidewalk, Paved
Entry Level One
Foundation Slab
Lot Size Range Up to 10,889 Sq. Ft.
Builder Name Homes By Towns
Sewer Public Sewer
Water Public
Architectural Style Florida, Spanish/Mediterranean
Structure Type Block,Stucco
New Construction false
Construction Status Appraisal,Financing,Inspections
Schools
Elementary Schools Freedom Elementary
Middle Schools Carlos E. Haile Middle
High Schools Lakewood Ranch High
Others
Pets Allowed Yes
HOA Fee Include Pool,Recreational Facilities,Security
Senior Community No
Ownership Fee Simple
Monthly Total Fees $4
Acceptable Financing Cash, Conventional
Membership Fee Required Required
Listing Terms Cash, Conventional
Special Listing Condition None
Read Less
Want to know what your home might be worth? Contact us for a FREE valuation!

Our team is ready to help you sell your home for the highest possible price ASAP

© 2025 My Florida Regional MLS DBA Stellar MLS. All Rights Reserved.
Bought with LUXURY & BEACH REALTY INC
GET MORE INFORMATION





