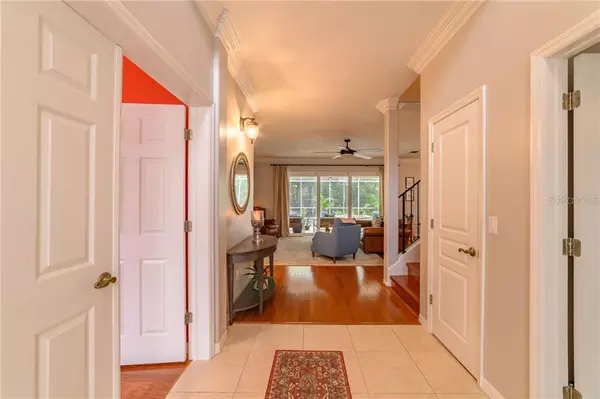$558,385
$609,500
8.4%For more information regarding the value of a property, please contact us for a free consultation.
18912 SAINT LAURENT DR Lutz, FL 33558
5 Beds
4 Baths
3,085 SqFt
Key Details
Sold Price $558,385
Property Type Single Family Home
Sub Type Single Family Residence
Listing Status Sold
Purchase Type For Sale
Square Footage 3,085 sqft
Price per Sqft $181
Subdivision Cheval West Village One
MLS Listing ID T3210300
Sold Date 12/30/19
Bedrooms 5
Full Baths 4
Construction Status Appraisal,Financing,Inspections
HOA Fees $10/ann
HOA Y/N Yes
Year Built 1998
Annual Tax Amount $9,021
Lot Size 0.300 Acres
Acres 0.3
Lot Dimensions 91x144
Property Description
It's here...your beautiful Cheval pool home with a Conservation view in an "A" rated school district. Enter your extraordinary, light filled vaulted entryway where you are greeted by unique lighting and an open living space that flows into spectacular views of your tranquil SALTWATER newly screened pool/spa area and natural Florida habitat. Updates abound in this contemporary gem that include brand new Kitchen-Aid appliances, hybrid gas/electric double convection oven and stovetop, stainless steel refrigerator, microwave and dishwasher. Plantation shutters customized to windows throughout the house. New triple slider doors in the living room, custom lighting, crown molding, new ceiling fans, specialized interior paint throughout and remarkable wrought iron railing adorning the staircase. Two bedrooms (one currently used as an office) with double entry doors and a full bathroom are located on the ground floor, along with a Master Suite with vaulted ceilings, new glass slider doors and a completely renovated Master bathroom that offers new cabinets, easy glide drawers, double sink, granite countertops, captivating lighting, and an incredible designer California Closet. An additional three bedrooms, two full baths and bonus room complete the second level of this beautiful home. Enjoy your morning coffee, an afternoon swim or an evening of entertaining guests, the resort style pool area with its gorgeous landscaping and lighting complete this outdoor oasis and define elegant Florida living. Welcome home!
Location
State FL
County Hillsborough
Community Cheval West Village One
Zoning PD
Rooms
Other Rooms Attic, Bonus Room, Den/Library/Office, Inside Utility, Loft, Storage Rooms
Interior
Interior Features Ceiling Fans(s), Crown Molding, Eat-in Kitchen, High Ceilings, In Wall Pest System, Open Floorplan, Pest Guard System, Solid Wood Cabinets, Split Bedroom, Thermostat, Tray Ceiling(s), Vaulted Ceiling(s), Walk-In Closet(s), Window Treatments
Heating Electric
Cooling Central Air
Flooring Carpet, Ceramic Tile, Wood
Furnishings Unfurnished
Fireplace false
Appliance Built-In Oven, Convection Oven, Cooktop, Dishwasher, Disposal, Dryer, Exhaust Fan, Gas Water Heater, Ice Maker, Microwave, Refrigerator, Washer, Water Softener
Laundry Inside, Laundry Room
Exterior
Exterior Feature Irrigation System, Lighting, Outdoor Shower, Rain Gutters, Sidewalk, Sliding Doors
Parking Features Covered, Driveway, Garage Door Opener, Garage Faces Side, Golf Cart Garage
Garage Spaces 3.0
Pool Child Safety Fence, Gunite, In Ground, Lighting, Salt Water, Screen Enclosure
Community Features Deed Restrictions, Gated, Golf Carts OK, Golf, Playground, Sidewalks
Utilities Available Public
View Garden, Pool, Trees/Woods
Roof Type Shingle
Porch Covered, Patio, Rear Porch, Screened
Attached Garage true
Garage true
Private Pool Yes
Building
Lot Description Conservation Area, In County, Near Golf Course, Sidewalk, Paved, Private
Story 2
Entry Level Two
Foundation Slab
Lot Size Range 1/4 Acre to 21779 Sq. Ft.
Sewer Public Sewer
Water Public
Architectural Style Contemporary
Structure Type Stucco
New Construction false
Construction Status Appraisal,Financing,Inspections
Schools
Elementary Schools Mckitrick-Hb
Middle Schools Martinez-Hb
High Schools Steinbrenner High School
Others
Pets Allowed Yes
HOA Fee Include 24-Hour Guard
Senior Community No
Ownership Fee Simple
Monthly Total Fees $10
Acceptable Financing Cash, Conventional, FHA, VA Loan
Membership Fee Required Required
Listing Terms Cash, Conventional, FHA, VA Loan
Special Listing Condition None
Read Less
Want to know what your home might be worth? Contact us for a FREE valuation!

Our team is ready to help you sell your home for the highest possible price ASAP

© 2024 My Florida Regional MLS DBA Stellar MLS. All Rights Reserved.
Bought with TAMPA BAY EXCLUSIVE REALTY, LLC
GET MORE INFORMATION





