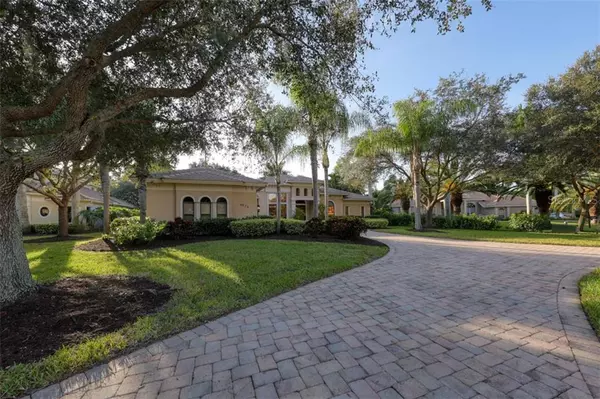$785,000
$799,500
1.8%For more information regarding the value of a property, please contact us for a free consultation.
8870 BLOOMFIELD BLVD Sarasota, FL 34238
4 Beds
4 Baths
3,503 SqFt
Key Details
Sold Price $785,000
Property Type Single Family Home
Sub Type Single Family Residence
Listing Status Sold
Purchase Type For Sale
Square Footage 3,503 sqft
Price per Sqft $224
Subdivision Silver Oak
MLS Listing ID A4452759
Sold Date 02/14/20
Bedrooms 4
Full Baths 3
Half Baths 1
Construction Status Inspections
HOA Fees $230/ann
HOA Y/N Yes
Year Built 2002
Annual Tax Amount $7,976
Lot Size 0.440 Acres
Acres 0.44
Property Description
Welcome to one of the finest and most distinguished custom built homes by John Cannon, located in the popular gated community of Silver Oaks in Palmer Ranch. Over 3500 SF under air with four bedrooms plus den, and three and one half baths. Professionally landscaped, this elegant home is set back from the street, with a circular paver brick driveway. The front doors were custom designed for the owners and can be softly illuminated in the evening to reflect the engraved designed. Once inside, the open floor plan adds a sense of spaciousness without diminishing the warmth and coziness of its fireplace, and family room. The many special features unfold before you, crown moldings, high ceilings, beautiful large tile throughout, tastefully done in neutral colors, and high quality carpet in the bedrooms, the living room and dining room are designed for comfort and entertaining with all the customer features offered in a distinctive residence like this. A gourmet kitchen with granite counters, Cherry cabinets, stainless steel appliances, natural gas counter top range, electric ovens, center island, breakfast bar, walk-in pantry, dining area which overlooks the pool. The Master Suite is lovely, with his and hers bathrooms with spa like features including a jetted tub and walk in dual shower. The two large walk in closets are a big hit. Step outside to the large and spacious lanai and pool area that will give you and your family hours of relaxation, plus you have the benefit of the outdoor kitchen.
Location
State FL
County Sarasota
Community Silver Oak
Zoning RSF1
Rooms
Other Rooms Den/Library/Office, Family Room, Formal Dining Room Separate, Inside Utility
Interior
Interior Features Ceiling Fans(s), Crown Molding, High Ceilings, Split Bedroom, Stone Counters, Vaulted Ceiling(s), Walk-In Closet(s), Wet Bar
Heating Zoned
Cooling Zoned
Flooring Carpet, Tile
Fireplaces Type Gas, Living Room
Furnishings Unfurnished
Fireplace true
Appliance Bar Fridge, Built-In Oven, Dishwasher, Disposal, Microwave, Refrigerator
Laundry Inside, Laundry Room
Exterior
Exterior Feature Lighting, Outdoor Kitchen, Sliding Doors
Parking Features Driveway
Garage Spaces 3.0
Pool Gunite, Heated, In Ground, Pool Alarm, Screen Enclosure
Community Features Gated, Irrigation-Reclaimed Water
Utilities Available Natural Gas Available
View Garden, Pool
Roof Type Tile
Porch Covered, Enclosed, Screened
Attached Garage true
Garage true
Private Pool Yes
Building
Lot Description In County, Sidewalk, Paved
Story 1
Entry Level One
Foundation Slab
Lot Size Range 1/4 Acre to 21779 Sq. Ft.
Builder Name John Cannon
Sewer Public Sewer
Water None
Architectural Style Other, Traditional
Structure Type Stucco
New Construction false
Construction Status Inspections
Others
Pets Allowed No
HOA Fee Include 24-Hour Guard
Senior Community No
Ownership Fee Simple
Monthly Total Fees $230
Acceptable Financing Cash, Conventional
Membership Fee Required Required
Listing Terms Cash, Conventional
Special Listing Condition None
Read Less
Want to know what your home might be worth? Contact us for a FREE valuation!

Our team is ready to help you sell your home for the highest possible price ASAP

© 2024 My Florida Regional MLS DBA Stellar MLS. All Rights Reserved.
Bought with PREMIER SOTHEBYS INTL REALTY
GET MORE INFORMATION





