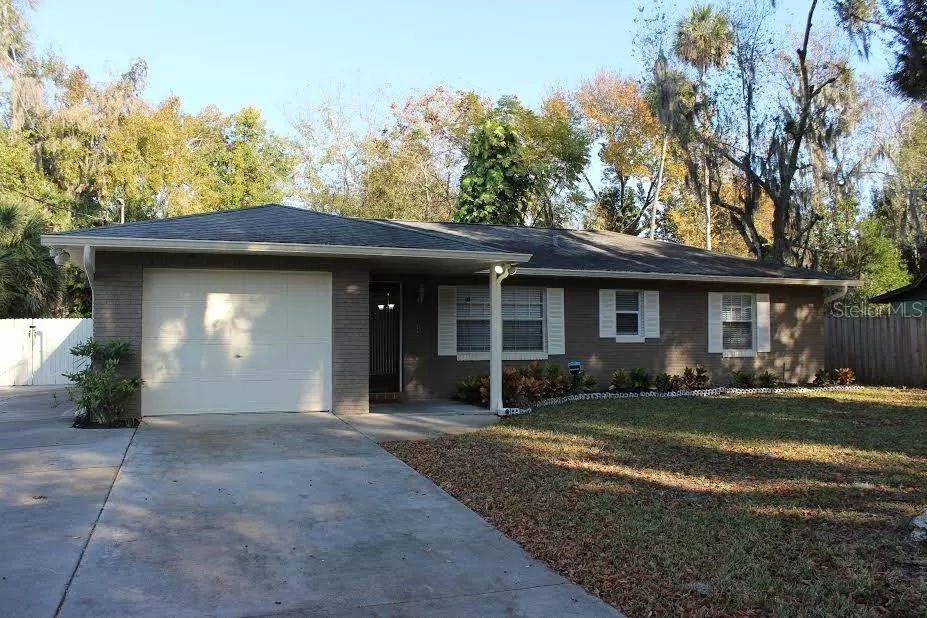$148,000
$160,000
7.5%For more information regarding the value of a property, please contact us for a free consultation.
1187 DAL MASO DR Daytona Beach, FL 32117
3 Beds
1 Bath
1,068 SqFt
Key Details
Sold Price $148,000
Property Type Single Family Home
Sub Type Single Family Residence
Listing Status Sold
Purchase Type For Sale
Square Footage 1,068 sqft
Price per Sqft $138
Subdivision Magnolia Gardens Sec 01 Holly Hill
MLS Listing ID S5027165
Sold Date 01/30/20
Bedrooms 3
Full Baths 1
Construction Status Appraisal,Financing
HOA Y/N No
Year Built 1976
Annual Tax Amount $577
Lot Size 9,583 Sqft
Acres 0.22
Lot Dimensions 80x125
Property Description
MOVE-IN READY!! Looking for a great Christmas gift for you and your family. Charming 3 bedroom 1 bathroom home with 1 car garage, home in a quiet neighborhood. Your new home is in immaculate condition. Kitchen boasts granite counter tops and stainless steel appliances. Ceramic Tile throughout living room, dining room. Freshly painted interior. Large lot size with plenty of mature landscaping and oak trees. Large back yard with ample room to park your huge RV or boat. No HOA! Very conveniently located to shopping, dining, entertainment and public transit. Awesome starter home!! Located in the heart Daytona! Minutes from Daytona Board walk and Daytona speed way.
Location
State FL
County Volusia
Community Magnolia Gardens Sec 01 Holly Hill
Zoning RESI
Interior
Interior Features Ceiling Fans(s), Solid Wood Cabinets, Stone Counters, Thermostat
Heating Electric
Cooling Central Air
Flooring Ceramic Tile, Laminate
Fireplace false
Appliance Dishwasher, Electric Water Heater, Microwave, Range, Refrigerator
Laundry Inside, Laundry Room
Exterior
Exterior Feature Fence, Irrigation System, Lighting, Outdoor Shower, Rain Gutters, Sliding Doors
Garage Spaces 1.0
Utilities Available Cable Available, Electricity Available, Sewer Available, Street Lights
View Trees/Woods
Roof Type Shingle
Porch Deck, Patio
Attached Garage true
Garage true
Private Pool No
Building
Lot Description City Limits, Level, Near Public Transit, Paved
Story 1
Entry Level One
Foundation Slab
Lot Size Range 1/4 Acre to 21779 Sq. Ft.
Sewer Public Sewer
Water Private
Architectural Style Ranch
Structure Type Block,Brick,Concrete
New Construction false
Construction Status Appraisal,Financing
Schools
Elementary Schools Westside Elem
Middle Schools Campbell Middle
High Schools Mainland High School
Others
Senior Community No
Ownership Fee Simple
Special Listing Condition None
Read Less
Want to know what your home might be worth? Contact us for a FREE valuation!

Our team is ready to help you sell your home for the highest possible price ASAP

© 2025 My Florida Regional MLS DBA Stellar MLS. All Rights Reserved.
Bought with STELLAR NON-MEMBER OFFICE
GET MORE INFORMATION





