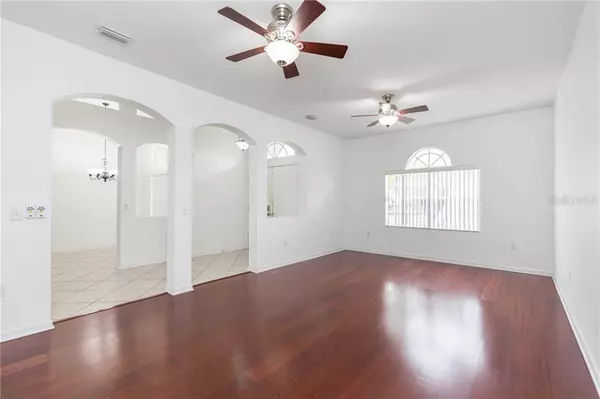$260,000
$265,000
1.9%For more information regarding the value of a property, please contact us for a free consultation.
27326 HOLLYBROOK TRL Wesley Chapel, FL 33544
3 Beds
2 Baths
2,321 SqFt
Key Details
Sold Price $260,000
Property Type Single Family Home
Sub Type Single Family Residence
Listing Status Sold
Purchase Type For Sale
Square Footage 2,321 sqft
Price per Sqft $112
Subdivision Saddlebrook Village West
MLS Listing ID T3215559
Sold Date 02/25/20
Bedrooms 3
Full Baths 2
Construction Status Inspections
HOA Fees $76/qua
HOA Y/N Yes
Year Built 2003
Annual Tax Amount $3,179
Lot Size 8,276 Sqft
Acres 0.19
Property Description
STUNNING water view, HUGE LANAI and LOW FEES! BRAND NEW ROOF!! Live where every day feels like a vacation day! Gorgeous views from family room, kitchen and master bedroom of the serene pond. Bring all your friends and family to enjoy outdoor living on your stupendous lanai, where you can watch stunning sunsets. This huge area stretches from one side of the home to the other. Inside, the formal living and dining rooms provide lots of entertaining space as well. Home office/den is accessed by French doors and could be a 4th bedroom. Gleaming engineered hardwood floors in this beautiful home and family room and master have top of the line window treatments. The foyer leads back to the open kitchen and family room. Appliances are included with newer refrigerator, tile laid on the diagonal and lots of counter space. Family room is spacious with that gorgeous view from any direction! Bedrooms are split for privacy and each spare bedroom has a large closet. Master bedroom has two closets (his, and hers is a walk in!) Ring doorbell and electronic front door lock.Westbrooke Estates has low fees and is convenient to shopping (three malls within just few miles), many restaurants, entertainment, 75 and 275. Low taxes, easy access to downtown Tampa, great schools and a beautiful view! This home has it all!
Location
State FL
County Pasco
Community Saddlebrook Village West
Zoning MPUD
Rooms
Other Rooms Family Room, Formal Dining Room Separate, Formal Living Room Separate, Inside Utility
Interior
Interior Features Built-in Features, Cathedral Ceiling(s), Open Floorplan, Solid Wood Cabinets, Split Bedroom, Thermostat, Tray Ceiling(s), Vaulted Ceiling(s), Window Treatments
Heating Central, Electric
Cooling Central Air
Flooring Carpet, Ceramic Tile, Laminate, Tile
Furnishings Unfurnished
Fireplace false
Appliance Dishwasher, Disposal, Microwave, Range, Refrigerator
Laundry Inside
Exterior
Exterior Feature Irrigation System, Sidewalk, Sliding Doors, Sprinkler Metered
Garage Spaces 2.0
Community Features Deed Restrictions, Pool
Utilities Available Cable Available, Electricity Available, Public, Sewer Available, Sprinkler Meter, Underground Utilities
Waterfront Description Pond
View Y/N 1
Water Access 1
Water Access Desc Pond
View Water
Roof Type Shingle
Porch Covered, Deck, Enclosed, Patio, Porch, Screened
Attached Garage true
Garage true
Private Pool No
Building
Lot Description Level, Sidewalk, Paved
Story 1
Entry Level One
Foundation Slab
Lot Size Range Up to 10,889 Sq. Ft.
Sewer Public Sewer
Water Public
Architectural Style Contemporary
Structure Type Block
New Construction false
Construction Status Inspections
Schools
Elementary Schools Veterans Elementary School
Middle Schools Cypress Creek Middle School
High Schools Cypress Creek High School
Others
Pets Allowed Yes
Senior Community No
Ownership Fee Simple
Monthly Total Fees $76
Acceptable Financing Cash, Conventional, FHA, VA Loan
Membership Fee Required Required
Listing Terms Cash, Conventional, FHA, VA Loan
Special Listing Condition None
Read Less
Want to know what your home might be worth? Contact us for a FREE valuation!

Our team is ready to help you sell your home for the highest possible price ASAP

© 2025 My Florida Regional MLS DBA Stellar MLS. All Rights Reserved.
Bought with CENTURY 21 ELITE LOCATIONS, INC
GET MORE INFORMATION





