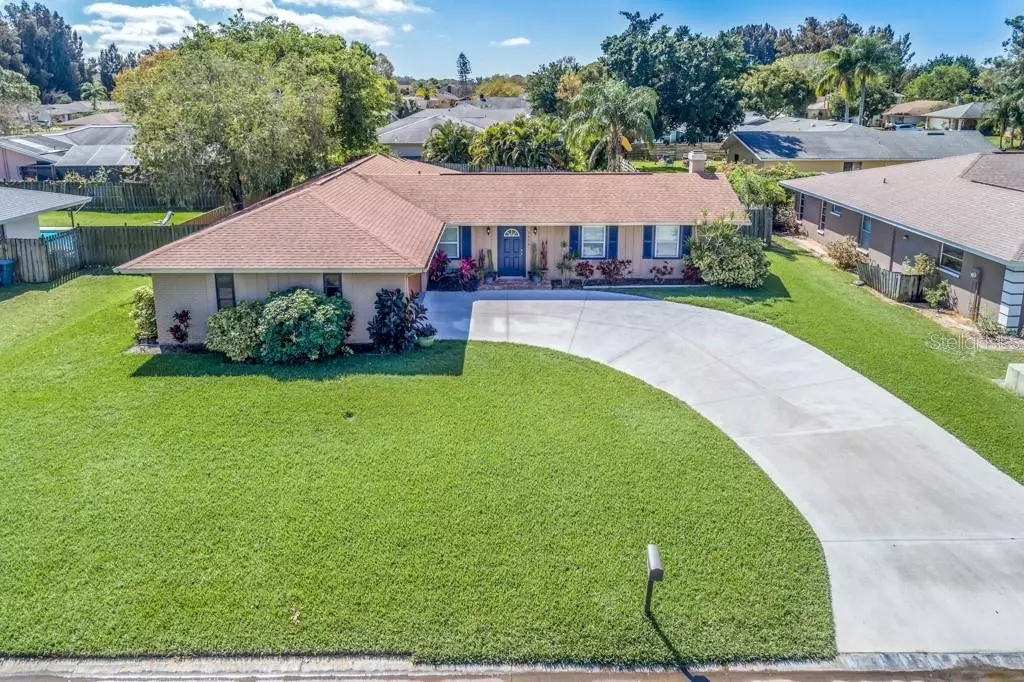$295,000
$299,000
1.3%For more information regarding the value of a property, please contact us for a free consultation.
5406 CREEPING HAMMOCK DR Sarasota, FL 34231
3 Beds
2 Baths
2,156 SqFt
Key Details
Sold Price $295,000
Property Type Single Family Home
Sub Type Single Family Residence
Listing Status Sold
Purchase Type For Sale
Square Footage 2,156 sqft
Price per Sqft $136
Subdivision Westlake Estates
MLS Listing ID C7424025
Sold Date 06/16/20
Bedrooms 3
Full Baths 2
Construction Status Appraisal,Financing
HOA Fees $20/ann
HOA Y/N Yes
Year Built 1979
Annual Tax Amount $3,048
Lot Size 8,712 Sqft
Acres 0.2
Property Description
BUYER'S FINANCING FELL THROUGH...MAKE YOUR OFFER TODAY!!! Welcome to Westlake Estates, a private and serene deed restricted community located ten minutes from the World Famous Siesta Key beach!! Beautiful 3 bed/ 2 bath updated home with PUBLIC WATER and SEWER!! Perfect large living room/dining room combo featuring a wood burning fireplace. Updates include AC "2017", ROOF "2015" and electric panel for piece of mind. Kitchen features stainless steel appliances, rich wood cabinets, granite counter tops and tasteful back splash. Master bedroom has a HUGE walk in closet and has sliders to outdoor area, Master bath has a jetted tub with a separate walk in shower. BONUS large Florida room in rear of home with tinted glass windows. Nicely landscaped and fenced in backyard with a paver brick lanai area waiting for YOU to entertain. This home is conveniently located in a nice neighborhood but close to restaurants, shopping, beaches and much more!!! Ask to see this one first...make YOUR appointment today!!!
Location
State FL
County Sarasota
Community Westlake Estates
Zoning RSF3
Interior
Interior Features Cathedral Ceiling(s), Ceiling Fans(s), Living Room/Dining Room Combo, Walk-In Closet(s), Window Treatments
Heating Central
Cooling Central Air
Flooring Carpet, Ceramic Tile, Laminate
Fireplace true
Appliance Dishwasher, Microwave, Range, Refrigerator
Exterior
Exterior Feature Fence
Garage Spaces 2.0
Utilities Available Cable Available, Electricity Connected
Roof Type Shingle
Attached Garage true
Garage true
Private Pool No
Building
Entry Level One
Foundation Slab
Lot Size Range Up to 10,889 Sq. Ft.
Sewer Public Sewer
Water Public
Structure Type Wood Frame
New Construction false
Construction Status Appraisal,Financing
Schools
Elementary Schools Gulf Gate Elementary
Middle Schools Riverview Middle
High Schools Riverview High
Others
Pets Allowed Yes
Senior Community No
Ownership Fee Simple
Monthly Total Fees $20
Acceptable Financing Cash, Conventional, FHA
Membership Fee Required Required
Listing Terms Cash, Conventional, FHA
Special Listing Condition None
Read Less
Want to know what your home might be worth? Contact us for a FREE valuation!

Our team is ready to help you sell your home for the highest possible price ASAP

© 2024 My Florida Regional MLS DBA Stellar MLS. All Rights Reserved.
Bought with COLDWELL BANKER REALTY
GET MORE INFORMATION





