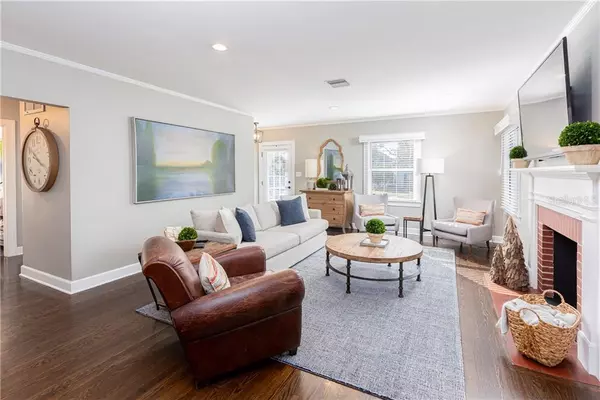$556,000
$585,000
5.0%For more information regarding the value of a property, please contact us for a free consultation.
1101 CHICHESTER ST Orlando, FL 32803
3 Beds
2 Baths
1,958 SqFt
Key Details
Sold Price $556,000
Property Type Single Family Home
Sub Type Single Family Residence
Listing Status Sold
Purchase Type For Sale
Square Footage 1,958 sqft
Price per Sqft $283
Subdivision Orwin Manor Stratford Sec
MLS Listing ID O5838121
Sold Date 03/10/20
Bedrooms 3
Full Baths 2
Construction Status Financing,Inspections
HOA Y/N No
Year Built 1949
Annual Tax Amount $5,862
Lot Size 9,583 Sqft
Acres 0.22
Property Description
This completely renovated, move-in ready, farmhouse style bungalow is ideally located along the oak lined streets of Orwin Manor, one of the most sought-after neighborhoods in Orlando. Natural light highlights the gorgeous original oak hardwood floors and spacious living area with wood burning fireplace. Your designer kitchen comes complete with Carrara marble countertops, stainless steel appliances, natural gas range, farmhouse sink, and a butcher block kitchen island. In addition to your breakfast bar seating area, custom built in storage benches and shiplap add a charming touch to the dining room. Enjoy your morning coffee as you gaze out over the expansive backyard with plenty of room to install a pool. Be sure to take the party outside on your newly refinished deck with pergola, 6-foot privacy fence, brick pavers, and horseshoe pit! All three bedrooms are oversized with custom closets. The master bath features a designer vanity with a double sink, frameless shower with Carrara marble, and white subway tile. The newly remodeled guest bathroom includes a designer vanity with double sinks as well as custom cedar shelving. The sunroom is an added bonus area that can be used as a playroom, office, or craft area. The time has never been better to purchase a home in Orwin Manor. Skip the I-4 traffic and live minutes away from Downtown Orlando, shopping and dining in Winter Park, Florida Hospital, Lake Highland Prep, Mills-0 district, Orlando Museum of Art, Mead gardens and so much more!
Location
State FL
County Orange
Community Orwin Manor Stratford Sec
Zoning R-1A/T
Rooms
Other Rooms Attic, Florida Room, Inside Utility
Interior
Interior Features Ceiling Fans(s), Crown Molding, Living Room/Dining Room Combo, Solid Surface Counters, Solid Wood Cabinets, Split Bedroom, Thermostat, Window Treatments
Heating Central
Cooling Central Air
Flooring Bamboo, Tile, Wood
Fireplaces Type Family Room, Wood Burning
Fireplace true
Appliance Dishwasher, Disposal, Dryer, Electric Water Heater, Microwave, Range, Range Hood, Refrigerator, Washer
Laundry Inside
Exterior
Exterior Feature Fence, French Doors, Irrigation System, Rain Gutters, Sidewalk
Garage Spaces 1.0
Utilities Available BB/HS Internet Available, Cable Available, Electricity Available, Electricity Connected, Propane, Sewer Connected, Sprinkler Meter
Roof Type Shingle
Porch Deck, Patio
Attached Garage true
Garage true
Private Pool No
Building
Lot Description City Limits, Sidewalk, Paved
Entry Level One
Foundation Crawlspace, Slab
Lot Size Range Up to 10,889 Sq. Ft.
Sewer Public Sewer
Water Public
Architectural Style Bungalow
Structure Type Block,Wood Frame
New Construction false
Construction Status Financing,Inspections
Schools
Elementary Schools Princeton Elem
Middle Schools College Park Middle
High Schools Edgewater High
Others
Pets Allowed Yes
Senior Community No
Ownership Fee Simple
Acceptable Financing Cash, Conventional
Listing Terms Cash, Conventional
Special Listing Condition None
Read Less
Want to know what your home might be worth? Contact us for a FREE valuation!

Our team is ready to help you sell your home for the highest possible price ASAP

© 2024 My Florida Regional MLS DBA Stellar MLS. All Rights Reserved.
Bought with FANNIE HILLMAN & ASSOCIATES
GET MORE INFORMATION





