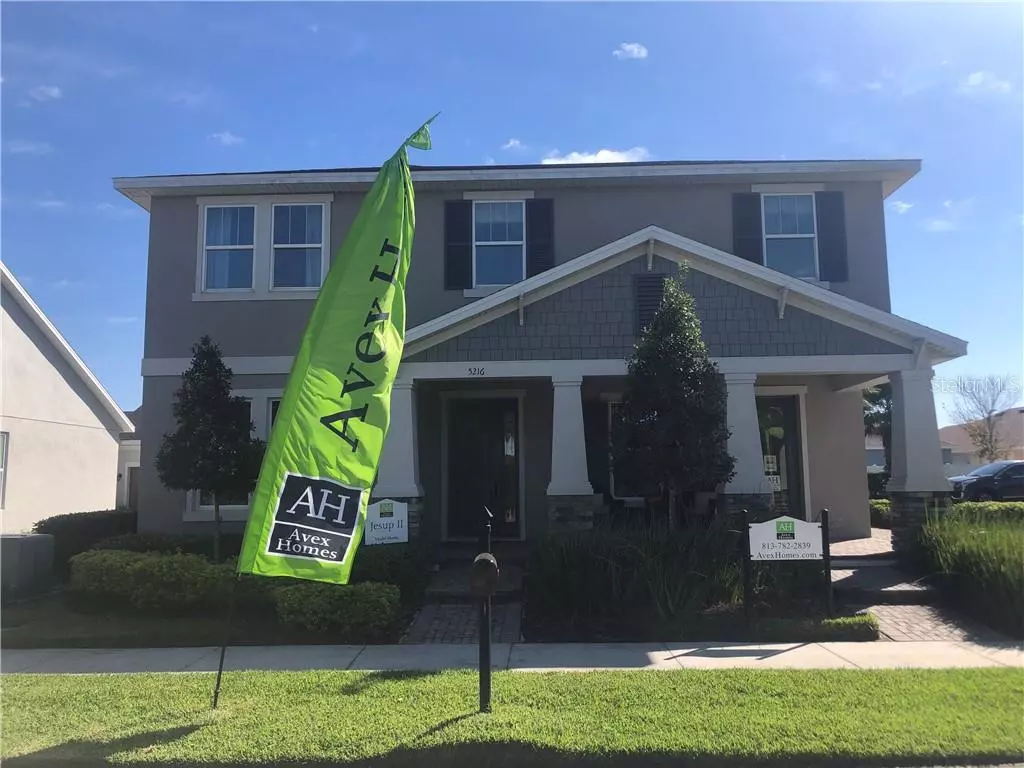$397,000
$399,900
0.7%For more information regarding the value of a property, please contact us for a free consultation.
5216 AUTUMN RIDGE DR Wesley Chapel, FL 33545
5 Beds
4 Baths
3,593 SqFt
Key Details
Sold Price $397,000
Property Type Single Family Home
Sub Type Single Family Residence
Listing Status Sold
Purchase Type For Sale
Square Footage 3,593 sqft
Price per Sqft $110
Subdivision New River Lakes Ph 01
MLS Listing ID T3221182
Sold Date 09/25/20
Bedrooms 5
Full Baths 3
Half Baths 1
HOA Fees $50/qua
HOA Y/N Yes
Year Built 2013
Annual Tax Amount $7,311
Lot Size 6,098 Sqft
Acres 0.14
Property Description
This 2 story fully furnished MODEL HOME located in Avalon Park West is loaded with upgrades and tons of space for any growing family. Featuring 5 bedrooms, a Den, Loft, 3.5 Baths and over 3500 square feet of open living space, this home has it all. The soaring 9 ft 4 ceilings and hardwood floors welcome you as you enter the home. To the left is a large Formal Dining Room. To the right are double doors that open to a spacious den ideal for a home office. Down the hall you have a half bath and closet under the stairs with plenty of storage space. The Butlers pantry connects the dining room to the kitchen and features glass front cabinets. The impressive kitchen overlooks the Great Room and boasts 42' cabinets with crown molding, a huge island with granite, and stainless steel appliances. Just off the kitchen is a large table with bench seating that serves as a second dining space or nook area. Head out back to find a covered lanai and freshly groomed lawn. The large bonus room above the garage that has its own bathroom and walk in closet. Head up the curved staircase to the right to find your massive Master Bedroom with walk in closet and attached en suite featuring a separate garden tub and shower and granite counters. Down the hall is a laundry room and full bath shared by 3 guest bedrooms, as well as a loft for entertaining. Resort style Amenities include 2 pools, clubhouse, playground, basketball and tennis courts, walking and biking trails, splash park, and tons more! Hurry in before its sold!
Location
State FL
County Pasco
Community New River Lakes Ph 01
Zoning MPUD
Rooms
Other Rooms Bonus Room, Den/Library/Office, Loft
Interior
Interior Features Ceiling Fans(s), High Ceilings, Kitchen/Family Room Combo, Open Floorplan, Solid Surface Counters, Solid Wood Cabinets
Heating Central, Electric, Heat Pump
Cooling Central Air
Flooring Carpet, Tile, Wood
Furnishings Furnished
Fireplace false
Appliance Dishwasher, Disposal, Dryer, Electric Water Heater, Microwave, Range, Refrigerator, Washer
Laundry Inside, Upper Level
Exterior
Exterior Feature Irrigation System, Lighting, Sidewalk
Parking Features Driveway, Garage Door Opener
Garage Spaces 2.0
Community Features Deed Restrictions, No Truck/RV/Motorcycle Parking, Park, Playground, Pool, Sidewalks, Tennis Courts
Utilities Available Cable Connected, Electricity Available, Phone Available, Sewer Available, Underground Utilities, Water Available
Amenities Available Basketball Court, Cable TV, Clubhouse, Park, Playground, Pool, Spa/Hot Tub, Tennis Court(s), Vehicle Restrictions
Roof Type Shingle
Porch Covered, Front Porch
Attached Garage true
Garage true
Private Pool No
Building
Story 2
Entry Level Two
Foundation Slab
Lot Size Range 0 to less than 1/4
Builder Name Avex Homes
Sewer Public Sewer
Water Public
Structure Type Block,Stone,Stucco,Wood Frame
New Construction true
Schools
Elementary Schools New River Elementary
Middle Schools Thomas E Weightman Middle-Po
High Schools Wesley Chapel High-Po
Others
Pets Allowed Yes
HOA Fee Include Cable TV,Pool
Senior Community No
Ownership Fee Simple
Monthly Total Fees $50
Acceptable Financing Cash, Conventional, VA Loan
Membership Fee Required Required
Listing Terms Cash, Conventional, VA Loan
Special Listing Condition None
Read Less
Want to know what your home might be worth? Contact us for a FREE valuation!

Our team is ready to help you sell your home for the highest possible price ASAP

© 2024 My Florida Regional MLS DBA Stellar MLS. All Rights Reserved.
Bought with KELLER WILLIAMS TAMPA PROP.
GET MORE INFORMATION





