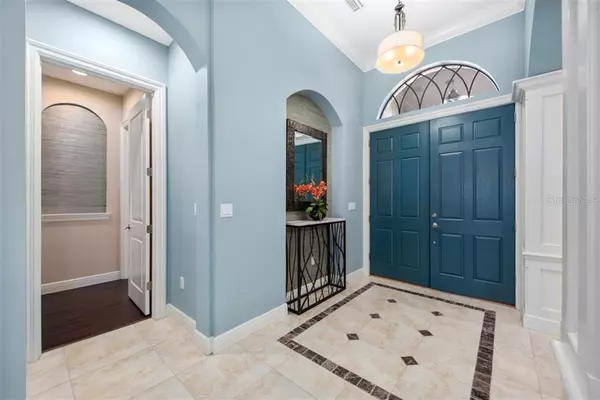$640,000
$665,000
3.8%For more information regarding the value of a property, please contact us for a free consultation.
6926 BRIER CREEK CT Lakewood Ranch, FL 34202
3 Beds
3 Baths
2,755 SqFt
Key Details
Sold Price $640,000
Property Type Single Family Home
Sub Type Single Family Residence
Listing Status Sold
Purchase Type For Sale
Square Footage 2,755 sqft
Price per Sqft $232
Subdivision Lakewood Ranch Ccv Sp Ii
MLS Listing ID A4459756
Sold Date 07/15/20
Bedrooms 3
Full Baths 2
Half Baths 1
Construction Status Financing,Inspections
HOA Fees $208/qua
HOA Y/N Yes
Year Built 2007
Annual Tax Amount $10,539
Lot Size 0.290 Acres
Acres 0.29
Lot Dimensions 72x177
Property Description
Upgraded & meticulously maintained three car garage home that shows like a model. Freshly painted inside and out located in the Lakewood Ranch Country Club maintenance-free neighborhood of Brier Creek. Enter through the double leaded front doors and be captivated by the private preserve view through to the pool area. Fabulous chef's kitchen with granite countertops, upgraded cabinetry with roll out shelves, lighting, center island, all brand new stainless appliances, and breakfast area with an aquarium window. Large great room with decorated tray ceiling and crown molding. Sliders open to reveal a heated salt water pool, spa, with brick pavers. Master suite with beautiful brand new hardwood floors, master bath with granite countertops, dual sinks, tub and shower. The office/Den with hardwood floors and two bedrooms have beautiful brand-new hardwood floors with a Jack and Jill bathroom. Large laundry room with upper and lower cabinets lead out to the 3 car side load garage. Other features include diagonal set 20" porcelain tile in the main areas, decorator brand new ceiling fans, window treatments. A/C is 2 years old, new pool pump, new pool heater. The association fee covers internet & TV.
Location
State FL
County Manatee
Community Lakewood Ranch Ccv Sp Ii
Zoning PDMU
Rooms
Other Rooms Den/Library/Office
Interior
Interior Features Cathedral Ceiling(s), Ceiling Fans(s), Crown Molding, High Ceilings, Solid Surface Counters, Solid Wood Cabinets, Vaulted Ceiling(s)
Heating Central
Cooling Central Air
Flooring Hardwood, Tile
Fireplace false
Appliance Dishwasher, Dryer, Gas Water Heater, Refrigerator, Washer
Exterior
Exterior Feature Irrigation System, Lighting, Rain Gutters, Sidewalk, Sliding Doors
Garage Spaces 3.0
Pool Heated, In Ground
Community Features Deed Restrictions, Fitness Center, Gated, Golf Carts OK, Playground, Pool, Tennis Courts
Utilities Available Cable Available, Cable Connected, Electricity Connected, Fire Hydrant, Natural Gas Connected, Public
View Trees/Woods
Roof Type Concrete,Tile
Porch Covered, Enclosed, Screened
Attached Garage true
Garage true
Private Pool Yes
Building
Lot Description Near Golf Course, Paved
Story 1
Entry Level One
Foundation Slab
Lot Size Range 1/4 Acre to 21779 Sq. Ft.
Builder Name Gibraltar Homes
Sewer Public Sewer
Water Public
Structure Type Block,Stucco
New Construction false
Construction Status Financing,Inspections
Schools
Elementary Schools Robert E Willis Elementary
Middle Schools Nolan Middle
High Schools Lakewood Ranch High
Others
Pets Allowed Yes
HOA Fee Include Cable TV,Internet,Maintenance Grounds,Pest Control,Security,Trash
Senior Community No
Ownership Fee Simple
Monthly Total Fees $219
Membership Fee Required Required
Special Listing Condition None
Read Less
Want to know what your home might be worth? Contact us for a FREE valuation!

Our team is ready to help you sell your home for the highest possible price ASAP

© 2025 My Florida Regional MLS DBA Stellar MLS. All Rights Reserved.
Bought with PREMIER SOTHEBYS INTL REALTY
GET MORE INFORMATION





