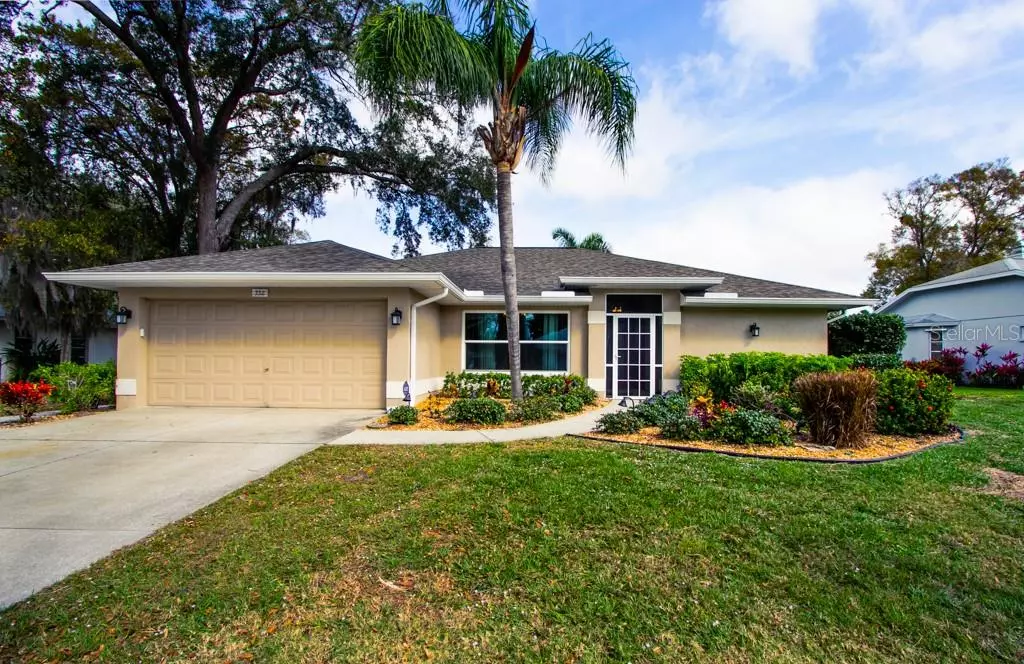$284,000
$319,000
11.0%For more information regarding the value of a property, please contact us for a free consultation.
352 WOODVALE DR Venice, FL 34293
3 Beds
2 Baths
1,572 SqFt
Key Details
Sold Price $284,000
Property Type Single Family Home
Sub Type Single Family Residence
Listing Status Sold
Purchase Type For Sale
Square Footage 1,572 sqft
Price per Sqft $180
Subdivision Lake Of The Woods
MLS Listing ID N6109127
Sold Date 05/18/20
Bedrooms 3
Full Baths 2
Construction Status Financing,Inspections
HOA Fees $26/ann
HOA Y/N Yes
Year Built 1993
Annual Tax Amount $2,505
Lot Size 8,712 Sqft
Acres 0.2
Property Description
Move in Ready home well maintained inside and out that will save you money. Start with Impact Windows, a roof 5 yrs new, solid surface counters, SS appliances, landscaped, etc. Enter into the Formal living room dining room area where sliders give you nice pool view. These rooms are tiled and the same tile flows into the Master bedroom. The formal living room has cathedral ceiling and ceiling fan. The master bedroom also has a slider to the pool, ceiling fans, and his and her walk in closets. The master bath vanity is 8ft with dual sinks. The shower is completely tiled and has built in shelf. The home is a split floor plan with arched doorways. The kitchen, informal living room, breakfast nook, hallways, 2 bedrooms and laundry room are all laminate. The bedrooms and informal living room has Crown Molding. The guest bath has also been updated with a granite vanity top and tiled walls in the tub/shower area. The garage enters into the home via hallway so it doesn't enter into the kitchen or living areas. There is an access door from the informal living room to the pool and the pool has a child safety fence around. Pool screen was replaced in 2018, pool pump 4 yrs old, roof is 2015, Ac is 2013, Impact windows in 2016. The landscaping was done with river rock in 2015 and landscape lighting also added. There is micro irrigation in the front and back gardens. The home has also beed replumbed. It is equipped with ADT security with fire monitoring as well. HOA is just $320 a year to live in this beautiful community close to shopping, dining and several beaches. Schedule your showing today and fall in love.
Location
State FL
County Sarasota
Community Lake Of The Woods
Zoning PUD
Rooms
Other Rooms Formal Dining Room Separate, Formal Living Room Separate, Inside Utility
Interior
Interior Features Cathedral Ceiling(s), Ceiling Fans(s), Crown Molding, Eat-in Kitchen, High Ceilings, Kitchen/Family Room Combo, Living Room/Dining Room Combo, Solid Surface Counters, Solid Wood Cabinets, Stone Counters, Walk-In Closet(s), Window Treatments
Heating Central
Cooling Central Air
Flooring Ceramic Tile, Laminate
Fireplace false
Appliance Dishwasher, Disposal, Electric Water Heater, Exhaust Fan, Microwave, Range, Refrigerator
Laundry Inside, Laundry Room
Exterior
Exterior Feature Irrigation System, Lighting, Other, Rain Gutters, Sliding Doors
Parking Features Driveway, Garage Door Opener
Garage Spaces 2.0
Pool In Ground
Community Features Sidewalks
Utilities Available Cable Connected, Electricity Connected, Fire Hydrant, Public
Amenities Available Pool, Tennis Court(s), Trail(s)
View Pool
Roof Type Shingle
Porch Covered, Enclosed
Attached Garage true
Garage true
Private Pool Yes
Building
Lot Description Sidewalk, Paved
Story 1
Entry Level One
Foundation Slab
Lot Size Range Up to 10,889 Sq. Ft.
Sewer Public Sewer
Water Public
Structure Type Block,Stucco
New Construction false
Construction Status Financing,Inspections
Schools
Elementary Schools Taylor Ranch Elementary
Others
Pets Allowed Yes
Senior Community No
Ownership Fee Simple
Monthly Total Fees $26
Acceptable Financing Cash, Conventional, FHA, VA Loan
Membership Fee Required Required
Listing Terms Cash, Conventional, FHA, VA Loan
Special Listing Condition None
Read Less
Want to know what your home might be worth? Contact us for a FREE valuation!

Our team is ready to help you sell your home for the highest possible price ASAP

© 2025 My Florida Regional MLS DBA Stellar MLS. All Rights Reserved.
Bought with PREMIER SOTHEBYS INTL REALTY
GET MORE INFORMATION





