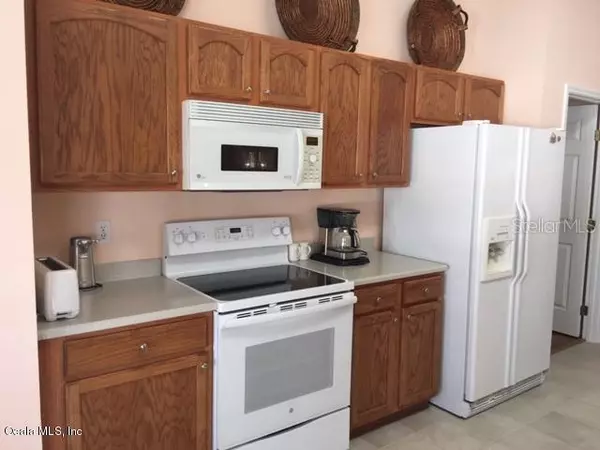$250,000
$259,900
3.8%For more information regarding the value of a property, please contact us for a free consultation.
5677 SW 89 ST Ocala, FL 34476
3 Beds
2 Baths
2,109 SqFt
Key Details
Sold Price $250,000
Property Type Single Family Home
Sub Type Single Family Residence
Listing Status Sold
Purchase Type For Sale
Square Footage 2,109 sqft
Price per Sqft $118
Subdivision Majestic Oaks
MLS Listing ID OM555283
Sold Date 06/12/19
Bedrooms 3
Full Baths 2
HOA Fees $8/mo
HOA Y/N No
Year Built 2003
Annual Tax Amount $2,264
Lot Size 0.270 Acres
Acres 0.27
Lot Dimensions 95X125
Property Description
EXQUISITE ONLY BEGINS TO DESCRIBE THIS HOUSE. THIS STUNNING 3/2/2 WITH DEN IN MOVE IN CONDITION. REAL HARDWOOD FLOORS IN LR, DR, MASTER AND DEN. TILE IN KITCHEN AND BOTH BATHS. THE MASTER IS A DREAM WITH CUSTOM CLOSET SYSTEM, SOAKING TUB, CORIAN COUNTERS AND UNDER MOUNT DOUBLE SINKS. LARGE EAT IN KITCHEN HAS CORIAN COUNTERS AND UNDER MOUNT DOUBLE SINK AND SKYLIGHT. OVERSIZED LAUNDRY ROOM WITH UTILITY TUB AND OVERHEAD CABINETS. OPEN, SPACIOUS, LIGHT AND BRIGHT DINING ROOM AND LIVING ROOM WITH TRIPLE SLIDERS LEADING TO THE BEAUTIFUL POOL AND BACK YARD COMPLETE WITH PRIVACY VINYL FENCE. WHOLE HOUSE WATER SOFTENER, METAL PULL DOWN STAIRS AND SECURITY SYSTEM.
Location
State FL
County Marion
Community Majestic Oaks
Zoning R-1 Single Family Dwellin
Rooms
Other Rooms Den/Library/Office, Formal Dining Room Separate
Interior
Interior Features Cathedral Ceiling(s), Eat-in Kitchen, Split Bedroom, Walk-In Closet(s), Water Softener, Window Treatments
Heating Electric, Heat Pump
Cooling Central Air
Flooring Carpet, Tile, Wood
Furnishings Unfurnished
Fireplace false
Appliance Dishwasher, Dryer, Electric Water Heater, Microwave, Range, Refrigerator, Washer, Water Softener
Laundry Inside
Exterior
Exterior Feature Irrigation System
Parking Features Garage Door Opener
Garage Spaces 2.0
Pool Gunite, In Ground, Screen Enclosure
Community Features Deed Restrictions
Utilities Available Cable Available, Street Lights
Roof Type Shingle
Attached Garage true
Garage true
Private Pool Yes
Building
Lot Description Cleared, Paved
Story 1
Entry Level One
Lot Size Range 1/4 Acre to 21779 Sq. Ft.
Sewer Septic Tank
Water Public
Structure Type Block,Concrete,Stucco
New Construction false
Schools
Elementary Schools Hammett Bowen Jr. Elementary
Middle Schools Liberty Middle
High Schools West Port High School
Others
HOA Fee Include Maintenance Grounds
Senior Community No
Acceptable Financing Cash, Conventional, FHA
Membership Fee Required Required
Listing Terms Cash, Conventional, FHA
Special Listing Condition None
Read Less
Want to know what your home might be worth? Contact us for a FREE valuation!

Our team is ready to help you sell your home for the highest possible price ASAP

© 2025 My Florida Regional MLS DBA Stellar MLS. All Rights Reserved.
Bought with ROBERT SLACK LLC
GET MORE INFORMATION





