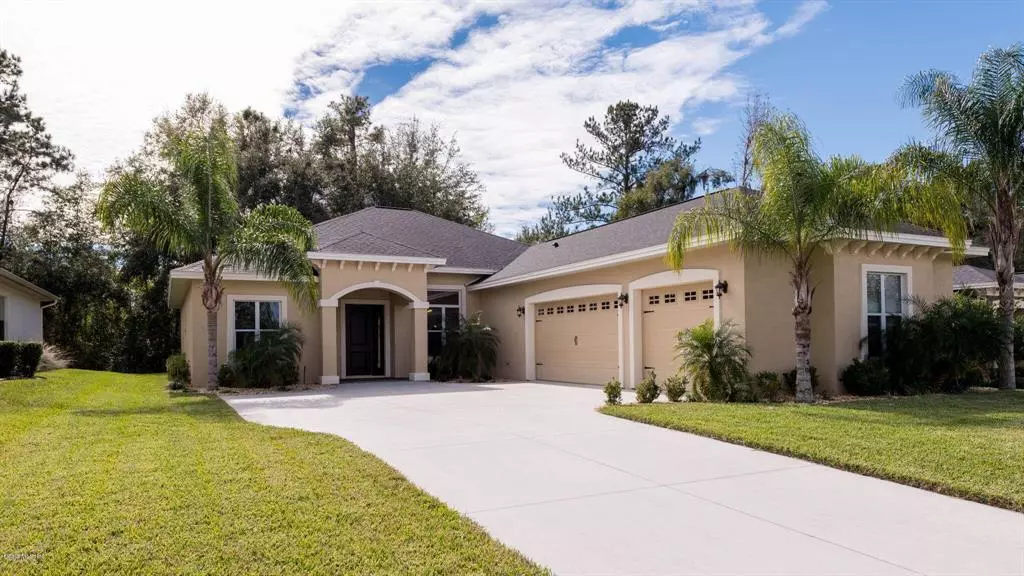$340,000
$349,900
2.8%For more information regarding the value of a property, please contact us for a free consultation.
430 SE 40th ST Ocala, FL 34480
3 Beds
2 Baths
2,300 SqFt
Key Details
Sold Price $340,000
Property Type Single Family Home
Sub Type Single Family Residence
Listing Status Sold
Purchase Type For Sale
Square Footage 2,300 sqft
Price per Sqft $147
Subdivision Bellechase
MLS Listing ID OM560475
Sold Date 01/27/20
Bedrooms 3
Full Baths 2
HOA Fees $167/mo
HOA Y/N Yes
Year Built 2013
Annual Tax Amount $3,576
Lot Size 10,018 Sqft
Acres 0.23
Property Description
REDUCED FOR A QUICK SALE! Why wait to build when you can get this hardly lived in home for less? Many upgrades 12-13' ceilings t/out, 8' doors,open/spacious F/P w/tray ceilings. French doors open to paved&screened-in lanai mitered window in breakfast nook w/ combination flooring of 20'' tile&upgraded wood lam.Kitchen boasts Viking,SS appliances w/granite tops,conv. oven, gas cook top & travertine back splash. M/Suite includes his/hers w/in closets, vanities&soaking tub. For those who work at home, a home office is easily accessible as you come in the home Addit features include speakers throughout the home, all interior walls insulated, pocket doors, gas tankless water heater, HUGE storage space over 3-car garage&well landscaped. If you are interested in this home call Bruce 352-895-2493
Location
State FL
County Marion
Community Bellechase
Zoning R-1 Single Family Dwellin
Rooms
Other Rooms Formal Dining Room Separate
Interior
Interior Features Eat-in Kitchen
Heating Heat Pump
Cooling Central Air
Flooring Other, Tile
Furnishings Unfurnished
Fireplace false
Appliance Convection Oven, Dishwasher, Dryer, Electric Water Heater, None, Washer
Laundry Inside
Exterior
Exterior Feature Irrigation System
Garage Spaces 3.0
Community Features Deed Restrictions, Gated
Utilities Available Electricity Connected, Street Lights
Roof Type Shingle
Attached Garage true
Garage true
Private Pool No
Building
Lot Description Cleared, Paved
Story 1
Entry Level One
Lot Size Range Up to 10,889 Sq. Ft.
Sewer Public Sewer
Water Public
Structure Type Block,Concrete,Stucco
New Construction false
Schools
Elementary Schools Shady Hill Elementary School
Middle Schools Osceola Middle
High Schools Belleview High School
Others
HOA Fee Include 24-Hour Guard,Maintenance Grounds
Senior Community Yes
Horse Property None
Membership Fee Required Required
Special Listing Condition None
Read Less
Want to know what your home might be worth? Contact us for a FREE valuation!

Our team is ready to help you sell your home for the highest possible price ASAP

© 2025 My Florida Regional MLS DBA Stellar MLS. All Rights Reserved.
Bought with REMAX/PREMIER REALTY - LADY LAKE
GET MORE INFORMATION





