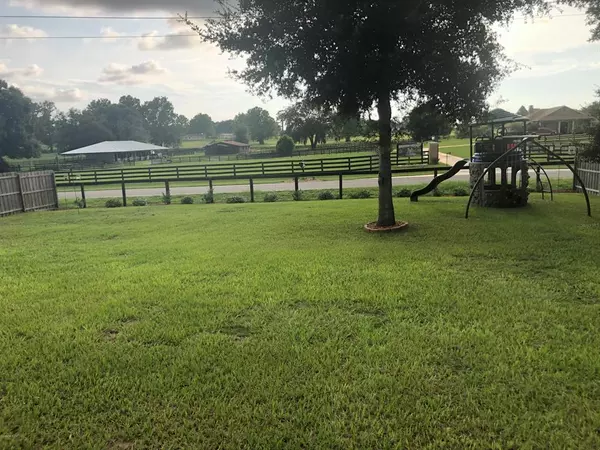$212,566
$213,500
0.4%For more information regarding the value of a property, please contact us for a free consultation.
7054 SW 64th TER Ocala, FL 34476
3 Beds
2 Baths
1,791 SqFt
Key Details
Sold Price $212,566
Property Type Single Family Home
Sub Type Single Family Residence
Listing Status Sold
Purchase Type For Sale
Square Footage 1,791 sqft
Price per Sqft $118
Subdivision West Wind Oaks - Bahia Ok #5
MLS Listing ID OM561139
Sold Date 11/04/19
Bedrooms 3
Full Baths 2
HOA Fees $24/mo
HOA Y/N Yes
Year Built 2016
Annual Tax Amount $1,911
Lot Size 0.270 Acres
Acres 0.27
Lot Dimensions 80.0 ft x 150.0 ft
Property Description
This is a stunning home that is virtually brand new. It is a 3-bedroom, 2 bath home that was built in 2016. This home has everything that you could ask for in a home, new Samsung appliances, huge kitchen island with plenty of storage. The master bedroom has a huge walk-in closet and a large master bath. Whether it's just the 2 of you or the whole family this home is that you've been looking for. Sitting on your patio you have a beautiful view of the horse farm from your backyard. This community is very quiet and yet it is very close to stores, medical facilities, schools and everything that Ocala has to offer. This home is in immaculate condition and it's waiting for you to check it out. You will not be disappointed!
Location
State FL
County Marion
Community West Wind Oaks - Bahia Ok #5
Zoning R-4 Residential Mixed Use
Rooms
Other Rooms Formal Dining Room Separate
Interior
Interior Features Eat-in Kitchen, Walk-In Closet(s)
Heating Electric, Heat Pump
Cooling Central Air
Flooring Carpet, Tile
Furnishings Unfurnished
Fireplace false
Appliance Dishwasher, Disposal, Electric Water Heater, Microwave, Range, Refrigerator
Laundry Inside
Exterior
Exterior Feature Irrigation System
Parking Features Garage Door Opener
Garage Spaces 2.0
Fence Wood
Community Features Deed Restrictions
Utilities Available Cable Available, Street Lights
Roof Type Shingle
Attached Garage true
Garage true
Private Pool No
Building
Lot Description Cleared, City Limits
Story 1
Entry Level One
Lot Size Range 1/4 Acre to 21779 Sq. Ft.
Sewer Septic Tank
Water Public
Structure Type Block,Concrete,Stucco
New Construction false
Schools
Elementary Schools Saddlewood Elementary School
Middle Schools Liberty Middle
High Schools West Port High School
Others
HOA Fee Include Maintenance Grounds
Senior Community No
Acceptable Financing Cash, Conventional, FHA, VA Loan
Membership Fee Required Required
Listing Terms Cash, Conventional, FHA, VA Loan
Special Listing Condition None
Read Less
Want to know what your home might be worth? Contact us for a FREE valuation!

Our team is ready to help you sell your home for the highest possible price ASAP

© 2025 My Florida Regional MLS DBA Stellar MLS. All Rights Reserved.
Bought with SOUTHERN ASSOCIATES REALTY LLC
GET MORE INFORMATION





