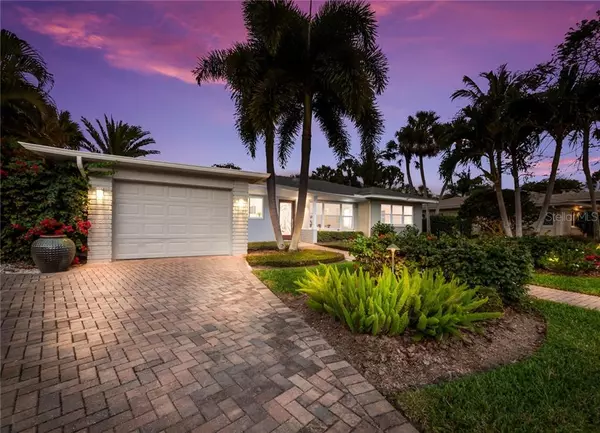$1,000,000
$1,150,000
13.0%For more information regarding the value of a property, please contact us for a free consultation.
409 N WASHINGTON DR Sarasota, FL 34236
2 Beds
2 Baths
1,682 SqFt
Key Details
Sold Price $1,000,000
Property Type Single Family Home
Sub Type Single Family Residence
Listing Status Sold
Purchase Type For Sale
Square Footage 1,682 sqft
Price per Sqft $594
Subdivision Saint Armands Div John Ringling Estates
MLS Listing ID A4463343
Sold Date 05/28/20
Bedrooms 2
Full Baths 2
Construction Status Inspections
HOA Fees $4/ann
HOA Y/N Yes
Year Built 1952
Annual Tax Amount $10,146
Lot Size 7,840 Sqft
Acres 0.18
Property Description
This house is one block from St. Armand's in its own extraordinary space of peace and quiet. The house has well designed outdoor living spaces surrounded by gardens which are completely enclosed and private. The gardens may be seen from most of the rooms of the house, so they feel like they an extension of the interior space. Stepping outside, there is a covered lanai for reading or dining that provides shade throughout the day. Around the saltwater pool, there are areas of sun and other shady retreats. At dusk, the lights on the plants in the garden appear, again giving the house a view of its serene surroundings. Following the plans of Sarasota designer Sam Dickson, the house was completely remodeled and restored in 2018 to update its 1950's origins. It now has a solid and modern feel along with a warm mid-century vibe. There is a large and open living, dining, and kitchen area and two well-sized bedrooms and bathrooms which ensure privacy and efficiency. A utility room and garage have additional storage space. It's easy to forget that all the action of St. Armand's is a five minute walk away.
Location
State FL
County Sarasota
Community Saint Armands Div John Ringling Estates
Zoning RSF2
Interior
Interior Features Ceiling Fans(s), Living Room/Dining Room Combo, Open Floorplan, Skylight(s), Solid Surface Counters, Window Treatments
Heating Electric
Cooling Central Air
Flooring Tile
Furnishings Unfurnished
Fireplace false
Appliance Dishwasher, Dryer, Electric Water Heater, Ice Maker, Microwave, Range, Refrigerator, Washer
Laundry Inside, Laundry Room
Exterior
Exterior Feature Dog Run, Fence, Sliding Doors
Parking Features Driveway, Garage Door Opener, Guest, On Street
Garage Spaces 1.0
Pool Heated, In Ground, Lighting, Salt Water
Community Features Park, Pool, Sidewalks, Water Access
Utilities Available Cable Available, Cable Connected, Electricity Connected, Fiber Optics, Natural Gas Available, Other, Phone Available, Sewer Connected, Street Lights
Water Access 1
Water Access Desc Beach - Public
View Garden, Pool
Roof Type Shingle
Porch Covered, Side Porch
Attached Garage true
Garage true
Private Pool Yes
Building
Lot Description Corner Lot, FloodZone, City Limits, Near Golf Course, Near Marina, Sidewalk, Paved
Story 1
Entry Level One
Foundation Slab
Lot Size Range Up to 10,889 Sq. Ft.
Sewer Public Sewer
Water Public
Architectural Style Custom, Florida, Ranch
Structure Type Block,Stucco
New Construction false
Construction Status Inspections
Schools
Elementary Schools Southside Elementary
Middle Schools Booker Middle
High Schools Booker High
Others
Pets Allowed Yes
Senior Community No
Ownership Fee Simple
Monthly Total Fees $4
Membership Fee Required Optional
Special Listing Condition None
Read Less
Want to know what your home might be worth? Contact us for a FREE valuation!

Our team is ready to help you sell your home for the highest possible price ASAP

© 2025 My Florida Regional MLS DBA Stellar MLS. All Rights Reserved.
Bought with MICHAEL SAUNDERS & COMPANY
GET MORE INFORMATION





