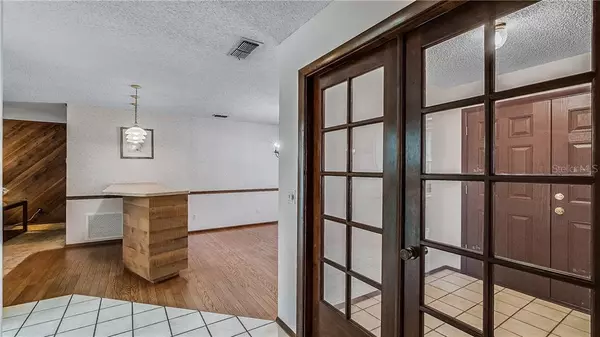$267,800
$260,000
3.0%For more information regarding the value of a property, please contact us for a free consultation.
445 STINNETT DR Ocoee, FL 34761
3 Beds
2 Baths
1,984 SqFt
Key Details
Sold Price $267,800
Property Type Single Family Home
Sub Type Single Family Residence
Listing Status Sold
Purchase Type For Sale
Square Footage 1,984 sqft
Price per Sqft $134
Subdivision Lake Shore Gardens Add 02
MLS Listing ID G5028141
Sold Date 05/18/20
Bedrooms 3
Full Baths 2
Construction Status Financing
HOA Fees $6/ann
HOA Y/N Yes
Year Built 1977
Annual Tax Amount $1,686
Lot Size 0.400 Acres
Acres 0.4
Property Description
YOU MUST SEE THIS HOME BEFORE IT IS GONE! This 3-bedroom, 2-bathroom, Pool home is nestled in the quiet community called Sleep Harbor. The home features a 2-car garage, a large family room, a dining room, and a formal living room that are perfect for entertaining family and friends! It has a screened in patio outside with french doors leading from the family room. The patio leads you outside to a in-ground pool where you can cool off from the Florida heat, and a beautiful gazebo to sit in! This property also has a big backyard that is completely fenced off for your furry friends to run around in and a full hedge to keep it private from neighbors. There's also a shed that is perfect for extra storage of pool toys or other equipment. THIS IS THE HOME FOR YOU!
Location
State FL
County Orange
Community Lake Shore Gardens Add 02
Zoning R-1AA
Rooms
Other Rooms Formal Living Room Separate
Interior
Interior Features Ceiling Fans(s), Split Bedroom, Walk-In Closet(s)
Heating Central
Cooling Central Air
Flooring Carpet, Tile, Vinyl, Wood
Fireplaces Type Family Room
Furnishings Unfurnished
Fireplace true
Appliance Dishwasher, Disposal, Electric Water Heater, Microwave, Range, Refrigerator
Laundry In Garage
Exterior
Exterior Feature Fence, French Doors, Irrigation System, Sidewalk
Parking Features Driveway
Garage Spaces 2.0
Fence Wire
Pool In Ground
Community Features Boat Ramp, Sidewalks
Utilities Available Cable Connected
Roof Type Shingle
Porch Covered, Enclosed, Patio, Rear Porch, Screened
Attached Garage true
Garage true
Private Pool Yes
Building
Lot Description City Limits, Sidewalk, Paved
Story 1
Entry Level One
Foundation Slab
Lot Size Range 1/2 Acre to 1 Acre
Sewer Public Sewer
Water Public
Architectural Style Traditional
Structure Type Block,Concrete,Stone
New Construction false
Construction Status Financing
Others
Pets Allowed Yes
HOA Fee Include Maintenance Grounds
Senior Community No
Ownership Fee Simple
Monthly Total Fees $6
Acceptable Financing Cash, Conventional, FHA, VA Loan
Membership Fee Required Required
Listing Terms Cash, Conventional, FHA, VA Loan
Special Listing Condition None
Read Less
Want to know what your home might be worth? Contact us for a FREE valuation!

Our team is ready to help you sell your home for the highest possible price ASAP

© 2024 My Florida Regional MLS DBA Stellar MLS. All Rights Reserved.
Bought with LA ROSA REALTY ORLANDO LLC
GET MORE INFORMATION





