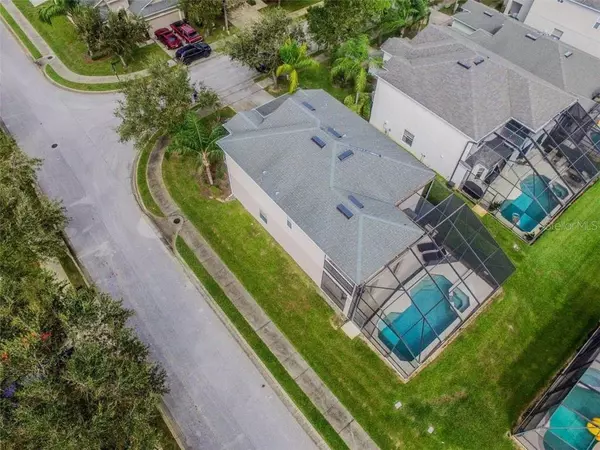$295,000
$309,500
4.7%For more information regarding the value of a property, please contact us for a free consultation.
101 RICHMOND DR Davenport, FL 33896
5 Beds
3 Baths
2,782 SqFt
Key Details
Sold Price $295,000
Property Type Single Family Home
Sub Type Single Family Residence
Listing Status Sold
Purchase Type For Sale
Square Footage 2,782 sqft
Price per Sqft $106
Subdivision Hamlet At West Haven
MLS Listing ID O5856353
Sold Date 07/09/20
Bedrooms 5
Full Baths 3
Construction Status Financing,Inspections
HOA Fees $248/qua
HOA Y/N Yes
Year Built 2006
Annual Tax Amount $3,589
Lot Size 7,405 Sqft
Acres 0.17
Property Description
This beautiful 5 bed, 3 bath Pool Home, FULLY Furnished Included, has 1 of the bedrooms & bathrooms on the first floor. Located in the highly desired Gated Community called the Hamlet at Westhaven, it is zoned for short term rentals & permanent residency. Low HOA of a quarterly of $745 that includes your home landscaping and pest control and also Internet & Cable Included. This home has brand new carpets, tiled floors & a Grand Pool Deck. The Master has a separate shower, garden tub & a spectacular view of the pool. Smartly designed with over 2700 sq. ft., you will enjoy separate living and family areas. Your Kitchen area has a breakfast nook & you also have a dining area. Enjoy the amenities offered in this community. Beautifully manicured landscaping, individual lawn care, grounds care, gate maintenance & basic cable all of which is included with your quarterly HOA fees, as is the use of the Tennis Court, the Community Pool & the Play Area. Centrally located, it is 15 minutes to major attractions like Disney, Universal Studios & Sea World. Championsgate Golf Course is just down the street. Banking, restaurants & nightlife is all close by. Gulf & Atlantic coast beaches are easily accessed. Come and look at this one before it goes away.
Location
State FL
County Polk
Community Hamlet At West Haven
Zoning RES
Rooms
Other Rooms Attic, Family Room, Inside Utility
Interior
Interior Features Ceiling Fans(s), Eat-in Kitchen, High Ceilings, Kitchen/Family Room Combo, Living Room/Dining Room Combo, Open Floorplan, Walk-In Closet(s)
Heating Central
Cooling Central Air
Flooring Carpet, Ceramic Tile
Furnishings Furnished
Fireplace false
Appliance Dishwasher, Disposal, Electric Water Heater, Microwave, Range, Refrigerator
Laundry Inside
Exterior
Exterior Feature Balcony, Irrigation System, Lighting, Rain Gutters, Sliding Doors
Parking Features Garage Door Opener
Garage Spaces 2.0
Pool Gunite, Heated, In Ground, Screen Enclosure
Community Features Association Recreation - Owned, Deed Restrictions, Gated, Playground, Special Community Restrictions, Tennis Courts
Utilities Available BB/HS Internet Available, Cable Available, Cable Connected, Electricity Connected
Amenities Available Gated, Playground, Tennis Court(s)
View Pool
Roof Type Shingle
Porch Enclosed, Screened
Attached Garage true
Garage true
Private Pool Yes
Building
Lot Description Corner Lot, In County, Sidewalk, Paved, Private, Unincorporated
Entry Level Two
Foundation Slab
Lot Size Range Up to 10,889 Sq. Ft.
Sewer Public Sewer
Water Public
Architectural Style Contemporary, Florida
Structure Type Block,Stucco
New Construction false
Construction Status Financing,Inspections
Others
Pets Allowed Breed Restrictions, Yes
HOA Fee Include Cable TV,Pool,Maintenance Grounds
Senior Community No
Ownership Fee Simple
Monthly Total Fees $248
Acceptable Financing Cash, Conventional, FHA, VA Loan
Membership Fee Required Required
Listing Terms Cash, Conventional, FHA, VA Loan
Special Listing Condition None
Read Less
Want to know what your home might be worth? Contact us for a FREE valuation!

Our team is ready to help you sell your home for the highest possible price ASAP

© 2024 My Florida Regional MLS DBA Stellar MLS. All Rights Reserved.
Bought with DUMONT REALTY, LLC
GET MORE INFORMATION





