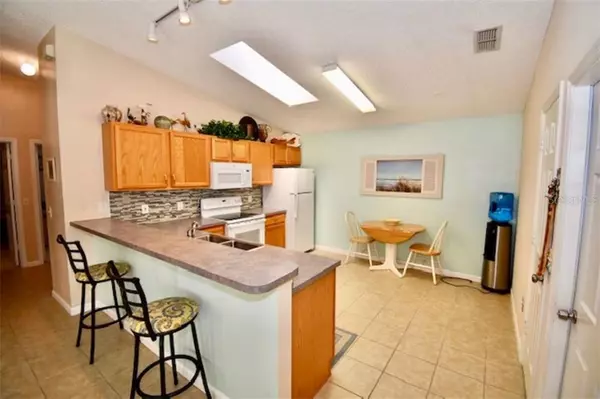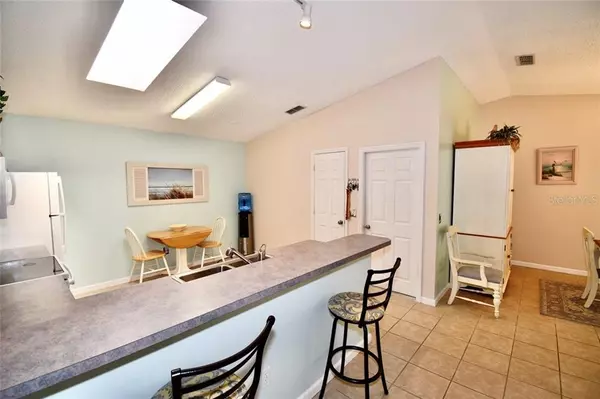$190,000
$192,500
1.3%For more information regarding the value of a property, please contact us for a free consultation.
1735 CAMPOS DR The Villages, FL 32162
2 Beds
2 Baths
1,121 SqFt
Key Details
Sold Price $190,000
Property Type Single Family Home
Sub Type Villa
Listing Status Sold
Purchase Type For Sale
Square Footage 1,121 sqft
Price per Sqft $169
Subdivision Villages Of Sumter Villa Del Canto
MLS Listing ID G5026521
Sold Date 03/27/20
Bedrooms 2
Full Baths 2
Construction Status Inspections
HOA Y/N No
Year Built 1998
Annual Tax Amount $1,585
Lot Size 3,920 Sqft
Acres 0.09
Lot Dimensions 44x88
Property Description
Come and get your cozy piece of Florida paradise with this beautifully furnished Colony Patio Villa. This home boast all the extras, volume ceilings, tile flooring everywhere but the bedrooms, tile backsplash in the kitchen, a skylite, huge master closet and beautiful beach theme furnishings. Not to mention...BOND PAID! The HVAC was replaced in June of 2019. The roof is scheduled to be replaced the last week of February 2020.
Just a short distance from the Savannah Regional Recreation center, Spanish Springs Town Square and Lake Sumter Town Square.
Location
State FL
County Sumter
Community Villages Of Sumter Villa Del Canto
Zoning RESI
Interior
Interior Features Ceiling Fans(s), Eat-in Kitchen, High Ceilings, Living Room/Dining Room Combo, Open Floorplan, Skylight(s), Thermostat, Vaulted Ceiling(s), Walk-In Closet(s)
Heating Central, Electric
Cooling Central Air
Flooring Carpet, Tile
Fireplace false
Appliance Dishwasher, Dryer, Electric Water Heater, Microwave, Range, Refrigerator, Washer
Laundry In Garage
Exterior
Exterior Feature Irrigation System, Sliding Doors
Garage Spaces 1.0
Community Features Deed Restrictions, Fishing, Fitness Center, Gated, Golf Carts OK, Golf, Irrigation-Reclaimed Water, Playground, Pool, Tennis Courts
Utilities Available Cable Available, Electricity Available, Electricity Connected, Phone Available, Sewer Connected, Sprinkler Recycled, Underground Utilities, Water Connected
Amenities Available Basketball Court, Fence Restrictions, Fitness Center, Gated, Golf Course, Pickleball Court(s), Playground, Pool, Recreation Facilities, Shuffleboard Court, Tennis Court(s), Trail(s)
Roof Type Shingle
Attached Garage true
Garage true
Private Pool No
Building
Entry Level One
Foundation Slab
Lot Size Range Up to 10,889 Sq. Ft.
Sewer Public Sewer
Water Public
Structure Type Vinyl Siding
New Construction false
Construction Status Inspections
Schools
Elementary Schools Wildwood Elementary
Middle Schools Wildwood Middle
High Schools Wildwood High
Others
HOA Fee Include Pool,Pool,Recreational Facilities
Senior Community Yes
Ownership Fee Simple
Acceptable Financing Cash, Conventional, FHA, VA Loan
Listing Terms Cash, Conventional, FHA, VA Loan
Special Listing Condition None
Read Less
Want to know what your home might be worth? Contact us for a FREE valuation!

Our team is ready to help you sell your home for the highest possible price ASAP

© 2025 My Florida Regional MLS DBA Stellar MLS. All Rights Reserved.
Bought with TAM BAY REALTY LLC
GET MORE INFORMATION





