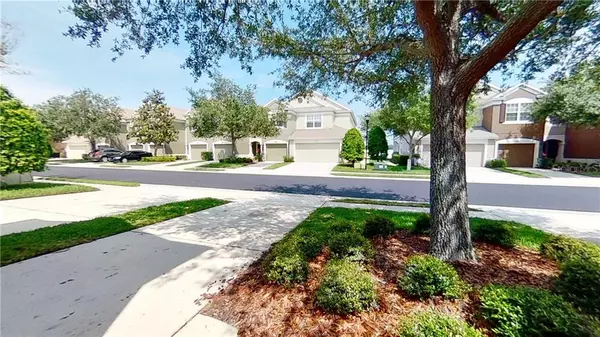$202,000
$212,900
5.1%For more information regarding the value of a property, please contact us for a free consultation.
4817 POND RIDGE DR Riverview, FL 33578
3 Beds
3 Baths
1,644 SqFt
Key Details
Sold Price $202,000
Property Type Townhouse
Sub Type Townhouse
Listing Status Sold
Purchase Type For Sale
Square Footage 1,644 sqft
Price per Sqft $122
Subdivision Valhalla Ph 1-2
MLS Listing ID U8081985
Sold Date 06/19/20
Bedrooms 3
Full Baths 2
Half Baths 1
Construction Status Appraisal,Financing,Inspections
HOA Fees $336/mo
HOA Y/N Yes
Year Built 2005
Annual Tax Amount $2,733
Lot Size 1,306 Sqft
Acres 0.03
Property Description
Beautifully renovated two-story townhome located in the highly sought after gated community of Valhalla. This home features 3 bedrooms, 2.5 baths, one car garage with pond views. As soon as you walk in you are greeted with an abundance of natural light highlighting the open concept living space with vaulted ceilings, luxury vinyl plank floors and large upgraded kitchen with beautiful granite counter tops, soft close cabinets and brand new stainless steel appliances. Enjoy grand views of the pond through triple sliders of the enclosed lanai off the living room. The second floor features a split floor plan with a large master bedroom overlooking the pond, a walk-in closet and beautifully updated ensuite bathroom with double vanity. Enjoy the convenience of an inside laundry closet located upstairs as well. Other features include BRAND NEW AC, HOT WATER HEATER, VANITIES, CABINETS, FIXTURES and PAINT. This well-maintained community includes 2 resort style swimming pools, walking trails with HOA fees including water, trash, basic cable, internet, lawn and exterior building maintenance. Conveniently located to major shopping, dining, and entertainment with easy access to the interstate and expressway. Schedule your private showing today!
Location
State FL
County Hillsborough
Community Valhalla Ph 1-2
Zoning PD
Interior
Interior Features Ceiling Fans(s), High Ceilings, Living Room/Dining Room Combo, Open Floorplan, Stone Counters, Thermostat, Walk-In Closet(s)
Heating Central, Electric
Cooling Central Air
Flooring Ceramic Tile, Vinyl
Fireplace false
Appliance Cooktop, Dishwasher, Disposal, Electric Water Heater, Exhaust Fan, Microwave, Range, Refrigerator
Exterior
Exterior Feature Sidewalk, Sliding Doors
Parking Features Driveway, Garage Door Opener
Garage Spaces 1.0
Community Features Gated, Pool, Sidewalks
Utilities Available BB/HS Internet Available, Cable Available, Electricity Connected, Phone Available, Water Available
Roof Type Shingle
Porch Covered, Patio, Porch, Rear Porch, Screened
Attached Garage true
Garage true
Private Pool No
Building
Entry Level Two
Foundation Slab
Lot Size Range Up to 10,889 Sq. Ft.
Sewer Public Sewer
Water Public
Structure Type Block,Stucco
New Construction false
Construction Status Appraisal,Financing,Inspections
Others
Pets Allowed Yes
HOA Fee Include Cable TV,Pool,Escrow Reserves Fund,Maintenance Structure,Maintenance Grounds,Pool,Sewer,Trash,Water
Senior Community No
Ownership Fee Simple
Monthly Total Fees $336
Acceptable Financing Cash, Conventional, FHA, VA Loan
Membership Fee Required Required
Listing Terms Cash, Conventional, FHA, VA Loan
Special Listing Condition None
Read Less
Want to know what your home might be worth? Contact us for a FREE valuation!

Our team is ready to help you sell your home for the highest possible price ASAP

© 2025 My Florida Regional MLS DBA Stellar MLS. All Rights Reserved.
Bought with FUTURE HOME REALTY INC
GET MORE INFORMATION





