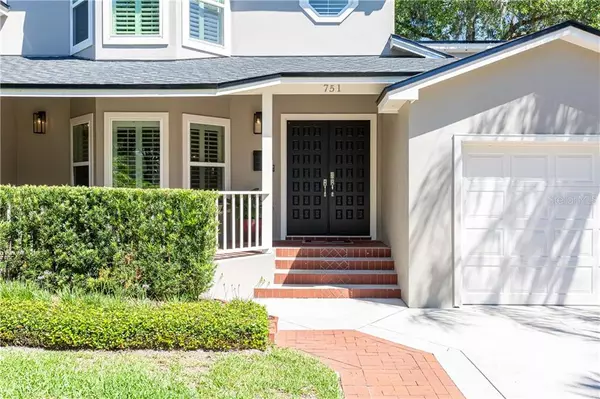$585,000
$599,000
2.3%For more information regarding the value of a property, please contact us for a free consultation.
751 WILKINSON ST Orlando, FL 32803
3 Beds
2 Baths
2,196 SqFt
Key Details
Sold Price $585,000
Property Type Single Family Home
Sub Type Single Family Residence
Listing Status Sold
Purchase Type For Sale
Square Footage 2,196 sqft
Price per Sqft $266
Subdivision Orwin Manor Stratford Sec
MLS Listing ID O5861507
Sold Date 08/05/20
Bedrooms 3
Full Baths 2
Construction Status Appraisal,Financing,Inspections,Other Contract Contingencies
HOA Y/N No
Year Built 1948
Annual Tax Amount $5,725
Lot Size 6,969 Sqft
Acres 0.16
Lot Dimensions 60x88x78x120
Property Description
Welcome to Orwin Manor! Conveniently located between Winter Park & Downtown Orlando, this beautiful 3-bedroom, 2-bath home not only offers 2,196 SF of easy living with a community feel, but also boasts a long list of updates & improvements! This home is move-in ready. The roof was replaced in 9/2019, new A/C in 5/2019, and all new double-pane windows in 10/2019. Fresh exterior paint, updated landscaping & irrigation, & new gutters add to the curb appeal. Inside, you'll find gorgeous, newer hardwood floors throughout, plantation shutters, updated lights & fans, and large renovated bathrooms. Vaulted ceilings and the 2nd story windows welcome an abundance of natural light into the kitchen, highlighting Kraftmaid cabinets & Frigidaire Gallery stainless appliances. The 2 downstairs bedrooms offer large walk-in closets & share an updated hallway bathroom with dual sinks. Escape upstairs to the private Master Suite, with a wood-burning fireplace, a gorgeous bay window, & 2 walk-in closets, plus an updated Master bath that includes a large glass shower, jetted tub & dual sink vanity with soft-close drawers. Enjoy the outdoors from the covered front porch, or the backyard & brick patio surrounded by a 6-foot privacy fence. Plenty of room to add a pool. Just minutes from countless shops, restaurants, Park Ave, Mills 50 & the fabulous surrounding hospitals, and with quick access to I-4, this home won't last long! Call for an appointment today!
Location
State FL
County Orange
Community Orwin Manor Stratford Sec
Zoning R-1A/T
Rooms
Other Rooms Family Room
Interior
Interior Features Ceiling Fans(s), Crown Molding, Kitchen/Family Room Combo, Open Floorplan, Solid Wood Cabinets, Stone Counters, Vaulted Ceiling(s), Walk-In Closet(s)
Heating Central
Cooling Central Air, Mini-Split Unit(s)
Flooring Tile, Wood
Fireplaces Type Master Bedroom, Wood Burning
Furnishings Unfurnished
Fireplace true
Appliance Dishwasher, Disposal, Dryer, Microwave, Range, Refrigerator, Washer
Laundry In Garage
Exterior
Exterior Feature Fence, French Doors, Irrigation System, Lighting, Rain Gutters, Sidewalk, Sliding Doors
Parking Features Driveway, Garage Door Opener
Garage Spaces 1.0
Fence Wood
Community Features Sidewalks
Utilities Available BB/HS Internet Available, Electricity Connected, Public, Sewer Connected, Street Lights, Water Connected
Roof Type Shingle
Porch Front Porch, Patio, Porch
Attached Garage true
Garage true
Private Pool No
Building
Lot Description City Limits, Sidewalk, Paved
Entry Level Two
Foundation Crawlspace, Slab
Lot Size Range Up to 10,889 Sq. Ft.
Sewer Public Sewer
Water Public
Architectural Style Traditional
Structure Type Stucco,Wood Frame
New Construction false
Construction Status Appraisal,Financing,Inspections,Other Contract Contingencies
Schools
Elementary Schools Princeton Elem
Middle Schools College Park Middle
High Schools Edgewater High
Others
Pets Allowed Yes
Senior Community No
Ownership Fee Simple
Acceptable Financing Cash, Conventional, Other
Listing Terms Cash, Conventional, Other
Special Listing Condition None
Read Less
Want to know what your home might be worth? Contact us for a FREE valuation!

Our team is ready to help you sell your home for the highest possible price ASAP

© 2024 My Florida Regional MLS DBA Stellar MLS. All Rights Reserved.
Bought with ER REAL ESTATE GROUP
GET MORE INFORMATION





