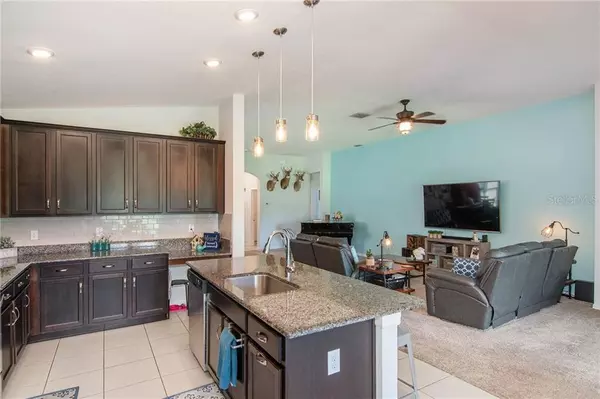$260,000
$255,000
2.0%For more information regarding the value of a property, please contact us for a free consultation.
6325 DOE PATH CT Wesley Chapel, FL 33545
4 Beds
2 Baths
2,076 SqFt
Key Details
Sold Price $260,000
Property Type Single Family Home
Sub Type Single Family Residence
Listing Status Sold
Purchase Type For Sale
Square Footage 2,076 sqft
Price per Sqft $125
Subdivision Oak Crk A-D Ph 03
MLS Listing ID T3240791
Sold Date 08/24/20
Bedrooms 4
Full Baths 2
HOA Fees $9/ann
HOA Y/N Yes
Year Built 2016
Annual Tax Amount $4,406
Lot Size 7,405 Sqft
Acres 0.17
Property Description
Priced under appraised value / Back on Market due to financing - 4 Year New Home in highly desirable Community. Open floor plan, with an abundance of Comfortable living & entertaining space! Calling the chef of the family - Spacious Kitchen w/ LARGE ISLAND, tons of 42” Wood Cabinetry, Granite Tops, Stainless Appliances, Counter-height Seating at the Island & Roomy eat-in Dinette area. Energy Efficient Thermal Pane Windows & Radiant Barrier help keep utility bills low! Host Fun gatherings watching your favorite Sports Team in the EXPANSIVE Family Room (indoors and outdoors) open to a covered Patio & Tranquil Conservation View/Private Backyard. Luxurious Master Suite with 2 walk-in closets, dual sinks & Huge Separate Walk-in shower. For Easy Care; Tile Floors in wet areas. Voluminous 12' High Ceilings for added open feel. Neighborhood entertainment provided by such fun, as basking in the Community Pool, filling your tummy at the family Picnic Pavilions, enjoying ball-time at the Dog Park, watching the little ones play on the covered playground or a quick pic-up game of basketball on the Basketball Court. Conveniently located with close proximity to shopping, restaurants, entertainment, schools, colleges & hospitals in Wesley Chapel, Zephyrhills, & Dade City.
Location
State FL
County Pasco
Community Oak Crk A-D Ph 03
Zoning MPUD
Rooms
Other Rooms Inside Utility
Interior
Interior Features Ceiling Fans(s), Eat-in Kitchen, High Ceilings, Open Floorplan, Solid Wood Cabinets, Stone Counters, Walk-In Closet(s), Window Treatments
Heating Central
Cooling Central Air
Flooring Carpet, Tile
Fireplace false
Appliance Dishwasher, Disposal, Electric Water Heater, Microwave, Range, Refrigerator
Laundry Inside, Laundry Room
Exterior
Exterior Feature Irrigation System, Lighting, Sidewalk, Sliding Doors
Parking Features Driveway, Garage Door Opener
Garage Spaces 2.0
Community Features Deed Restrictions, Park, Playground, Pool, Sidewalks
Utilities Available Public
View Park/Greenbelt, Trees/Woods
Roof Type Shingle
Porch Covered, Front Porch
Attached Garage true
Garage true
Private Pool No
Building
Lot Description Level, Sidewalk, Paved
Story 1
Entry Level One
Foundation Slab
Lot Size Range Up to 10,889 Sq. Ft.
Sewer Public Sewer
Water Public
Architectural Style Florida
Structure Type Block,Stucco
New Construction false
Schools
Elementary Schools New River Elementary
Middle Schools Raymond B Stewart Middle-Po
High Schools Zephryhills High School-Po
Others
Pets Allowed Breed Restrictions
HOA Fee Include Pool,Other,Recreational Facilities
Senior Community No
Pet Size Extra Large (101+ Lbs.)
Ownership Fee Simple
Monthly Total Fees $9
Acceptable Financing Cash, Conventional, FHA, USDA Loan, VA Loan
Membership Fee Required Required
Listing Terms Cash, Conventional, FHA, USDA Loan, VA Loan
Num of Pet 4
Special Listing Condition None
Read Less
Want to know what your home might be worth? Contact us for a FREE valuation!

Our team is ready to help you sell your home for the highest possible price ASAP

© 2025 My Florida Regional MLS DBA Stellar MLS. All Rights Reserved.
Bought with COLDWELL BANKER RESIDENTIAL
GET MORE INFORMATION





