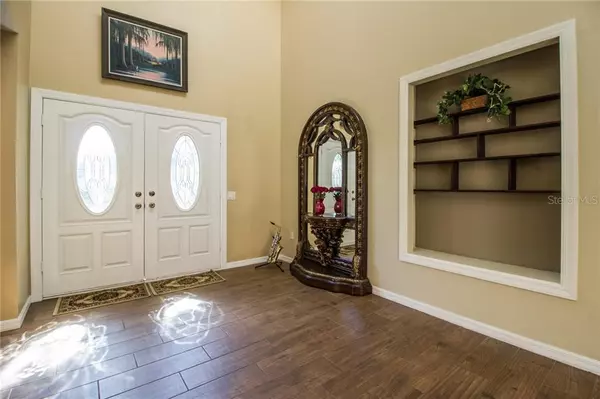$235,000
$239,000
1.7%For more information regarding the value of a property, please contact us for a free consultation.
3117 SE 12TH ST Ocala, FL 34471
5 Beds
3 Baths
2,328 SqFt
Key Details
Sold Price $235,000
Property Type Single Family Home
Sub Type Single Family Residence
Listing Status Sold
Purchase Type For Sale
Square Footage 2,328 sqft
Price per Sqft $100
Subdivision Ocala Hlnds
MLS Listing ID OM604055
Sold Date 08/10/20
Bedrooms 5
Full Baths 3
HOA Y/N No
Year Built 1975
Annual Tax Amount $2,495
Lot Size 0.280 Acres
Acres 0.28
Lot Dimensions 80x150
Property Description
Be sure to see the virtual tour! https://tinyurl.com/3117se Copy and Paste Link - Now Available! This Gem features a 2 story main house with 4 bed rooms and 2 baths, and a 1/1 separate mother in law suite. Upon entering one is greeted with a spacious living room that features a bar and a fire place. Natural light is abundant as the skylight above the loft shines down. New wood style ceramic tile covers the entirety of the living room and the kitchen. The kitchen features new granite counter tops and beautifully finished cabinets. At the top of the spiral staircase is a large upstairs bedroom with attached bathroom that could be used as a 2nd master. Also featured is a full mother in law suite with a kitchen and bedroom. There is plenty of loft space in two of the bedrooms. HVAC and Hot Water Heater updated in 2019. Full professional renovation, expansive loft space, and natural light make this home an impressive and spectacular possession. Located just steps away from one of Ocala's best rated local parks, Highlands East Park, this is truly a once in a life time opportunity! Call today!
Location
State FL
County Marion
Community Ocala Hlnds
Zoning R1A
Rooms
Other Rooms Interior In-Law Suite
Interior
Interior Features Cathedral Ceiling(s), Ceiling Fans(s), Central Vaccum, Dry Bar, High Ceilings, Open Floorplan, Skylight(s), Split Bedroom, Stone Counters
Heating Heat Pump
Cooling Central Air
Flooring Carpet, Tile
Fireplace true
Appliance Convection Oven, Cooktop, Dishwasher, Freezer, Range, Refrigerator
Laundry Inside
Exterior
Exterior Feature Lighting
Parking Features Garage Faces Side, Ground Level
Garage Spaces 2.0
Utilities Available BB/HS Internet Available, Cable Connected, Electricity Connected, Public, Sewer Connected, Street Lights, Underground Utilities, Water Connected
View Park/Greenbelt
Roof Type Shingle
Attached Garage true
Garage true
Private Pool No
Building
Lot Description Cleared, City Limits, Paved
Story 2
Entry Level Two
Foundation Slab
Lot Size Range 1/4 Acre to 21779 Sq. Ft.
Sewer Public Sewer
Water None
Architectural Style Custom
Structure Type Block,Vinyl Siding
New Construction false
Schools
Elementary Schools Ward-Highlands Elem. School
Middle Schools Fort King Middle School
High Schools Forest High School
Others
Senior Community No
Ownership Fee Simple
Acceptable Financing Cash, Conventional, FHA, VA Loan
Listing Terms Cash, Conventional, FHA, VA Loan
Special Listing Condition None
Read Less
Want to know what your home might be worth? Contact us for a FREE valuation!

Our team is ready to help you sell your home for the highest possible price ASAP

© 2025 My Florida Regional MLS DBA Stellar MLS. All Rights Reserved.
Bought with WEMERT GROUP REALTY LLC
GET MORE INFORMATION





