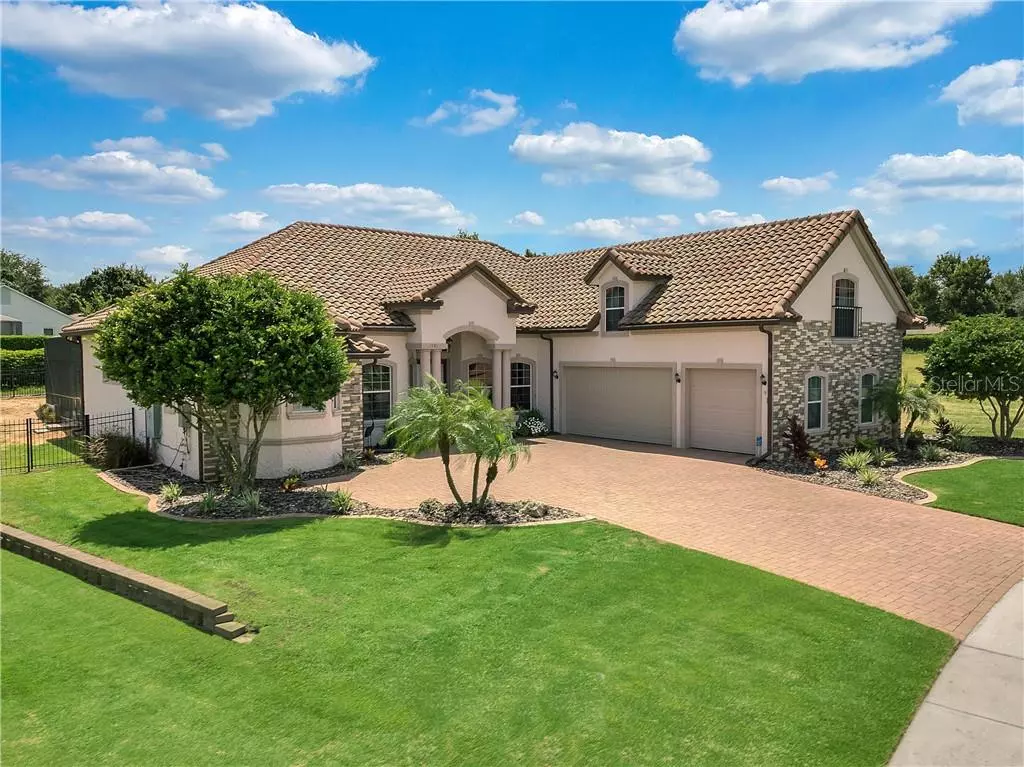$569,900
$569,900
For more information regarding the value of a property, please contact us for a free consultation.
1781 BELLA LAGO DR Clermont, FL 34711
4 Beds
5 Baths
3,538 SqFt
Key Details
Sold Price $569,900
Property Type Single Family Home
Sub Type Single Family Residence
Listing Status Sold
Purchase Type For Sale
Square Footage 3,538 sqft
Price per Sqft $161
Subdivision Bella Lago
MLS Listing ID O5869471
Sold Date 07/15/20
Bedrooms 4
Full Baths 5
Construction Status Appraisal,Financing,Inspections
HOA Fees $165/mo
HOA Y/N Yes
Year Built 2007
Annual Tax Amount $5,612
Lot Size 0.350 Acres
Acres 0.35
Property Description
This immaculate Mediterranean style home was created as a personal residence for the builder! One of only 5 custom homes in the gated community Bella Lago. A true "Gem of the Hills”, a nickname given to Clermont for its picturesque views and boasting the highest elevation in Florida! Being located in the center of the state and on high ground is a plus with Florida's tropical weather systems! You'll find added security knowing this home was constructed with poured concrete walls, impact resistant windows and a barrel tile roof, a fortress for your family! Not a cookie cutter home painted gray :) The beautiful paver driveway and colorful landscaping compliment the classic paint scheme. A side entry 3 car garage provides ample room for your vehicles, toys and holiday bins! Upon entering through the 8 ft glass door your eyes go immediately to the brand new pool through french doors to the covered and screened lanai. The pool was designed for everyday enjoyment and the ability to do laps without sacrificing style! The fenced backyard is very private with mature vegetation and an expansive paver deck with hot tub! Enjoy access and beautiful pool views from the master suite, formal areas, family room and full pool bath! A true entertaining home with a nice flow for every day living AND large celebrations! The floor plan is a split plan starting with the formal living and dining room and a gorgeous office with coffered ceilings. All downstairs ceilings are 12 ft dressed with stacked crown moulding, custom lighting and beautiful fixtures. The spacious master has a lovely transom window, tray ceiling, huge his and her closets and bathroom boasting double sinks, a jetted tub and a separate shower. The heart of the home, the kitchen sits off the back right of the home along with the gigantic family room! You'll love the tall windows that bring in the natural light and the fireplace for the couple nights a year you just want a fire! This true gourmet kitchen has an island, breakfast bar, stainless appliances, 42” cabinets, granite countertops, pot filler and exhaust fan! Beautiful glass pendant lights give the home ambiance and style. The rear bedroom and bath overlooks the spa and would also make a great 2nd office for those who work from home! Two additional bedrooms that share a bath complete the space! A large laundry room, pantry and multiple linen closets provide great storage for your things! Every inch of this home exudes quality and will not disappoint! Centrally located, you can literally walk to doctor's offices and are a short car ride to the beautiful downtown areas of Clermont and Winter Garden! Also, with the world renown Montverde Academy minutes away and the future home of the amazing Olympic training facility it's no wonder people flock here to live, train and put down roots in this tropical home town! Don't forget to check out Clermont's Chain of Lakes known for amazing water sports, boating and fishing!
Location
State FL
County Lake
Community Bella Lago
Zoning R-1
Rooms
Other Rooms Den/Library/Office, Family Room, Inside Utility
Interior
Interior Features Ceiling Fans(s), Central Vaccum, Crown Molding, Eat-in Kitchen, High Ceilings, Stone Counters, Walk-In Closet(s), Wet Bar, Window Treatments
Heating Central
Cooling Central Air
Flooring Carpet, Ceramic Tile, Wood
Fireplaces Type Gas, Living Room
Fireplace true
Appliance Dishwasher, Disposal, Microwave, Range, Refrigerator
Laundry Inside, Laundry Room
Exterior
Exterior Feature Fence, French Doors, Irrigation System, Sidewalk
Parking Features Driveway, Garage Door Opener, Garage Faces Side
Garage Spaces 3.0
Pool In Ground, Salt Water, Screen Enclosure
Community Features Deed Restrictions, Fishing, Gated, Playground
Utilities Available BB/HS Internet Available, Cable Connected, Electricity Connected, Public
Amenities Available Playground
View Y/N 1
View Water
Roof Type Tile
Porch Covered, Front Porch, Rear Porch, Screened
Attached Garage true
Garage true
Private Pool Yes
Building
Lot Description City Limits, Oversized Lot
Entry Level Two
Foundation Slab
Lot Size Range 1/4 Acre to 21779 Sq. Ft.
Builder Name Wayne Floyd
Sewer Public Sewer
Water Public
Architectural Style Custom
Structure Type Cement Siding,Concrete,Stone
New Construction false
Construction Status Appraisal,Financing,Inspections
Others
Pets Allowed Yes
Senior Community No
Ownership Fee Simple
Monthly Total Fees $165
Acceptable Financing Cash, Conventional, VA Loan
Membership Fee Required Required
Listing Terms Cash, Conventional, VA Loan
Special Listing Condition None
Read Less
Want to know what your home might be worth? Contact us for a FREE valuation!

Our team is ready to help you sell your home for the highest possible price ASAP

© 2025 My Florida Regional MLS DBA Stellar MLS. All Rights Reserved.
Bought with ERA GRIZZARD REAL ESTATE
GET MORE INFORMATION





