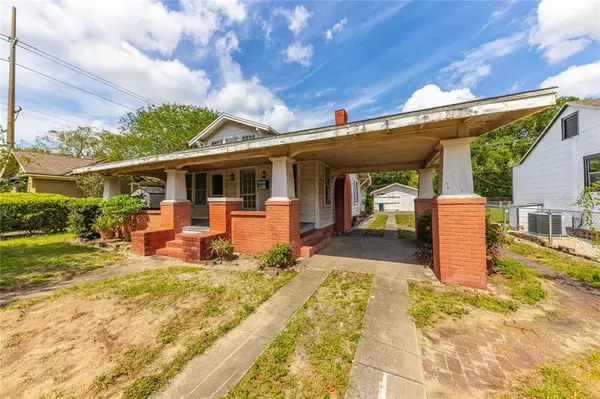$227,500
$225,000
1.1%For more information regarding the value of a property, please contact us for a free consultation.
6017 N FLORA VISTA AVE Tampa, FL 33604
3 Beds
2 Baths
1,468 SqFt
Key Details
Sold Price $227,500
Property Type Single Family Home
Sub Type Single Family Residence
Listing Status Sold
Purchase Type For Sale
Square Footage 1,468 sqft
Price per Sqft $154
Subdivision Lakewood Manor
MLS Listing ID T3245939
Sold Date 06/29/20
Bedrooms 3
Full Baths 2
HOA Y/N No
Year Built 1925
Annual Tax Amount $1,261
Lot Size 7,405 Sqft
Acres 0.17
Property Description
***Opportunity Knocks*** This is your chance to purchase a piece of history! Whether you're a first-time homebuyer or seasoned Investor, this charming Bungalow located in the Hampton Terrace neighborhood in the Historic Old Seminole Heights District is sure to please. This spacious 1,468 sq. ft. Craftsman Style home offers 3 bed/2 baths with great potential and a unique floorplan. The large living area, tall ceilings, detailed wood-work, & timeless character throughout, provides the perfect foundation for a home owners vision to unfold. The original built-in fireplace sits in the living room which features double French doors opening into a large separate dining room area. Once you enter the house you can't help but notice how the windows at every turn provides natural sun filled light. The property features a detached garage for vehicle parking and or storage. This hidden treasure is nestled in a quiet historic community conveniently located near restaurants, shopping, schools and also within walking distance of beautiful Lake Roberta. This property also includes a transferable Termite policy. Similar homes in this area having been renovated are listed for more than $400,000. Make it your own with a chance for instant equity!! Schedule a showing today!!!
Location
State FL
County Hillsborough
Community Lakewood Manor
Zoning SH-RS
Rooms
Other Rooms Attic
Interior
Interior Features High Ceilings, Thermostat
Heating Central
Cooling Central Air
Flooring Carpet, Wood
Fireplace true
Appliance Dryer, Range, Washer
Laundry Inside
Exterior
Exterior Feature Storage
Garage Spaces 1.0
Utilities Available Electricity Connected, Street Lights
Roof Type Shingle
Attached Garage false
Garage true
Private Pool No
Building
Entry Level One
Foundation Crawlspace
Lot Size Range Up to 10,889 Sq. Ft.
Sewer Public Sewer
Water Public
Architectural Style Bungalow
Structure Type Wood Frame,Wood Siding
New Construction false
Schools
Elementary Schools Foster-Hb
Middle Schools Sligh-Hb
High Schools Middleton-Hb
Others
Senior Community No
Ownership Fee Simple
Acceptable Financing Cash, Conventional, FHA, VA Loan
Listing Terms Cash, Conventional, FHA, VA Loan
Special Listing Condition None
Read Less
Want to know what your home might be worth? Contact us for a FREE valuation!

Our team is ready to help you sell your home for the highest possible price ASAP

© 2024 My Florida Regional MLS DBA Stellar MLS. All Rights Reserved.
Bought with BRAINARD REALTY
GET MORE INFORMATION





