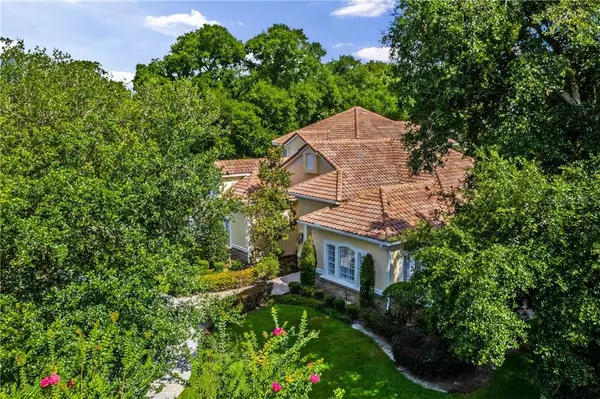$970,000
$998,500
2.9%For more information regarding the value of a property, please contact us for a free consultation.
7724 FLEMINGWOOD CT Sanford, FL 32771
5 Beds
5 Baths
5,311 SqFt
Key Details
Sold Price $970,000
Property Type Single Family Home
Sub Type Single Family Residence
Listing Status Sold
Purchase Type For Sale
Square Footage 5,311 sqft
Price per Sqft $182
Subdivision Lake Markham Preserve
MLS Listing ID O5869940
Sold Date 03/03/21
Bedrooms 5
Full Baths 5
Construction Status Financing,Inspections
HOA Fees $251/qua
HOA Y/N Yes
Year Built 2001
Annual Tax Amount $9,797
Lot Size 1.220 Acres
Acres 1.22
Property Description
Custom 1+ acre home behind the gates of beautiful Lake Markham Preserve. This home boasts 5 spacious bedrooms and 5 full baths and is nestled on an oversized lot with pond views and no backyard neighbors! Upon entering you are greeted with natural stone floors, large floor to ceiling windows and beautiful formal living space. The master retreat and private office are tucked away for ultimate privacy. Enjoy a large master bath with his and her vanities, a garden tub and walk-in shower. The master bedroom does not disappoint with wood floors, plenty of closet space, a sitting area and views of the backyard and pool. The large kitchen features beautiful wood cabinetry with granite countertops, a large island and breakfast bar seating. The cook in the family won't be lonely as the kitchen opens to the family room with fireplace and built-in entertainment center. This home was designed with entertaining in mind with a built in wet bar in the formal space, french doors to the lanai, large rooms and easy flow. The lanai boasts an outdoor kitchen and pool with stone water fall features. There are 2 secondary bedrooms downstairs with a full bath plus a full guest/pool/powder bath. Upstairs there is a huge loft with balcony overlooking the back yard, two bedrooms with their own private shower (sinks are in shared space) and a theatre room. Upgrades and details throughout including architectural ceiling details, decorative niches, crown moldings and stone and wood floors. Located in one of Seminole County's most exclusive gated communities. Enjoy close proximity to restaurants and shopping. Centrally located just 60 minutes to the Attractions or the Beaches.
Seminole county boasts numerous jogging and biking trails as well as close proximity to natural springs and State parks.
Location
State FL
County Seminole
Community Lake Markham Preserve
Zoning A-1
Rooms
Other Rooms Den/Library/Office, Family Room, Great Room, Inside Utility, Loft, Media Room
Interior
Interior Features Built-in Features, Ceiling Fans(s), Coffered Ceiling(s), Crown Molding, Eat-in Kitchen, High Ceilings, In Wall Pest System, Solid Surface Counters, Solid Wood Cabinets, Stone Counters, Thermostat, Vaulted Ceiling(s), Walk-In Closet(s), Wet Bar
Heating Central, Electric, Heat Pump, Propane
Cooling Central Air
Flooring Carpet, Tile, Travertine, Wood
Fireplaces Type Family Room, Other
Furnishings Unfurnished
Fireplace true
Appliance Bar Fridge, Built-In Oven, Cooktop, Dishwasher, Dryer, Exhaust Fan, Microwave, Range, Range Hood, Refrigerator, Washer, Water Filtration System, Water Softener, Wine Refrigerator
Laundry Laundry Room
Exterior
Exterior Feature Awning(s), Balcony, French Doors, Irrigation System, Lighting, Outdoor Grill, Outdoor Kitchen, Rain Gutters, Sidewalk
Parking Features Driveway, Garage Door Opener, Guest
Garage Spaces 3.0
Pool Child Safety Fence, In Ground, Lighting, Screen Enclosure
Community Features Deed Restrictions, Gated
Utilities Available Cable Available, Cable Connected, Electricity Connected, Phone Available, Propane, Underground Utilities, Water Connected
Amenities Available Gated, Security
View Y/N 1
View Water
Roof Type Tile
Porch Covered, Screened, Side Porch
Attached Garage true
Garage true
Private Pool Yes
Building
Lot Description Cul-De-Sac, Oversized Lot, Sidewalk, Paved, Private
Entry Level Two
Foundation Slab
Lot Size Range 1 to less than 2
Sewer Septic Tank
Water Public, Well
Architectural Style Custom
Structure Type Block,Stucco
New Construction false
Construction Status Financing,Inspections
Schools
Middle Schools Markham Woods Middle
High Schools Seminole High
Others
Pets Allowed Yes
HOA Fee Include Maintenance Grounds,Security
Senior Community No
Ownership Fee Simple
Monthly Total Fees $251
Acceptable Financing Cash, Conventional, FHA, VA Loan
Membership Fee Required Required
Listing Terms Cash, Conventional, FHA, VA Loan
Special Listing Condition None
Read Less
Want to know what your home might be worth? Contact us for a FREE valuation!

Our team is ready to help you sell your home for the highest possible price ASAP

© 2024 My Florida Regional MLS DBA Stellar MLS. All Rights Reserved.
Bought with DOVER INTERNATIONAL CO., INC.
GET MORE INFORMATION





