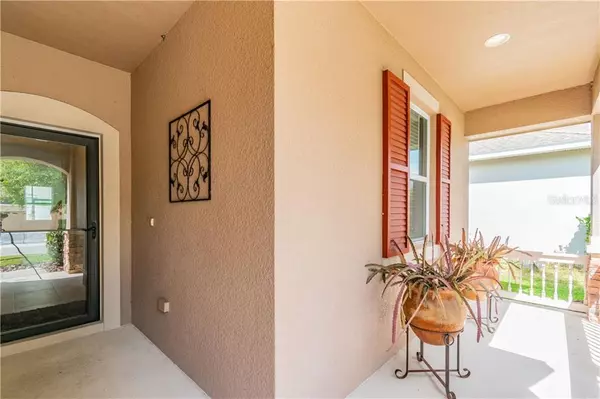$242,000
$245,000
1.2%For more information regarding the value of a property, please contact us for a free consultation.
7617 BULLS HEAD DR Wesley Chapel, FL 33545
3 Beds
2 Baths
1,624 SqFt
Key Details
Sold Price $242,000
Property Type Single Family Home
Sub Type Single Family Residence
Listing Status Sold
Purchase Type For Sale
Square Footage 1,624 sqft
Price per Sqft $149
Subdivision Palm Cove Ph 02
MLS Listing ID T3230343
Sold Date 06/30/20
Bedrooms 3
Full Baths 2
Construction Status Appraisal,Inspections
HOA Fees $80/mo
HOA Y/N Yes
Year Built 2012
Annual Tax Amount $2,501
Lot Size 6,098 Sqft
Acres 0.14
Property Description
Welcome home to this 3 bedroom, 2 bath, WELL-MAINTAINED beauty located in the sought after community of Palm Cove! Your new home features an airy OPEN FLOOR PLAN great for entertaining, a LARGE master bedroom with SPACIOUS walk-in closet and ensuite bathroom and generous sized secondary bedrooms. All bedrooms have been recently UPGRADED with GORGEOUS 12mm Copper Oak laminate flooring so NO CARPETS! The kitchen boasts stainless steel appliances, roomy pantry and tile throughout kitchen, dining and living areas. Relax in your back yard lanai beautifully extended and enclosed by the owner to reflect a peaceful, serene atmosphere. NO CDD FEES AND LOW HOA (that includes Waste-Aid)! Enjoy the communities beautiful resort style pool with splash pad, cabana, dog parks, playgrounds and wide open spaces for you, your family and your friends to enjoy. This is Florida living at its best! Excellent shopping, entertainment and dining can be found at The Grove, Shops of Wiregrass and Tampa Premium Outlet – all just minutes away! And don't overlook the multi-million dollar Wiregrass Ranch Sports Campus opening soon and Wesley Chapel District Park! Palm Cove in Wesley Chapel – it's where you want to live! Call to set up any showing day/time!
Location
State FL
County Pasco
Community Palm Cove Ph 02
Zoning MPUD
Interior
Interior Features Ceiling Fans(s), Eat-in Kitchen, Kitchen/Family Room Combo, Living Room/Dining Room Combo, Open Floorplan, Split Bedroom, Walk-In Closet(s)
Heating Central, Electric
Cooling Central Air
Flooring Ceramic Tile, Laminate
Fireplace false
Appliance Dishwasher, Disposal, Dryer, Ice Maker, Microwave, Range, Refrigerator, Washer
Laundry Inside
Exterior
Exterior Feature Fence, Sidewalk, Sliding Doors, Sprinkler Metered
Parking Features Driveway, Garage Door Opener
Garage Spaces 2.0
Fence Vinyl
Community Features Deed Restrictions, Playground, Pool
Utilities Available BB/HS Internet Available, Cable Available, Electricity Connected, Public, Underground Utilities, Water Connected
Amenities Available Fitness Center, Playground, Pool
Roof Type Shingle
Porch Covered, Enclosed, Screened
Attached Garage true
Garage true
Private Pool No
Building
Lot Description In County, Sidewalk, Paved
Story 1
Entry Level One
Foundation Slab
Lot Size Range Up to 10,889 Sq. Ft.
Sewer Public Sewer
Water None
Structure Type Block
New Construction false
Construction Status Appraisal,Inspections
Others
Pets Allowed Yes
HOA Fee Include Common Area Taxes,Pool,Pool,Trash
Senior Community No
Ownership Fee Simple
Monthly Total Fees $80
Acceptable Financing Cash, Conventional, FHA, VA Loan
Membership Fee Required Required
Listing Terms Cash, Conventional, FHA, VA Loan
Special Listing Condition None
Read Less
Want to know what your home might be worth? Contact us for a FREE valuation!

Our team is ready to help you sell your home for the highest possible price ASAP

© 2025 My Florida Regional MLS DBA Stellar MLS. All Rights Reserved.
Bought with COMING HOME REAL ESTATE LLC
GET MORE INFORMATION





