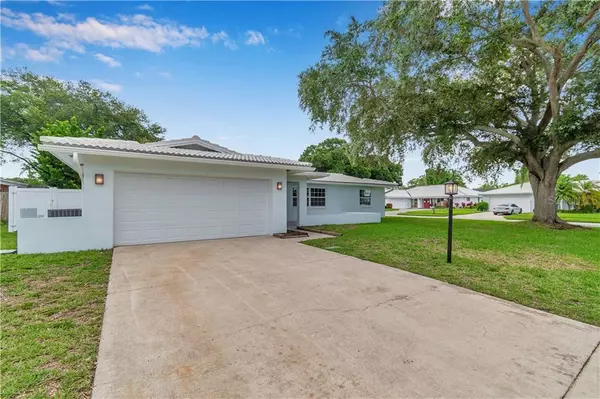$429,000
$439,000
2.3%For more information regarding the value of a property, please contact us for a free consultation.
11321 HARMONY CT Largo, FL 33774
3 Beds
2 Baths
1,790 SqFt
Key Details
Sold Price $429,000
Property Type Single Family Home
Sub Type Single Family Residence
Listing Status Sold
Purchase Type For Sale
Square Footage 1,790 sqft
Price per Sqft $239
Subdivision Hillcrest Manor 4Th Add
MLS Listing ID U8087203
Sold Date 07/10/20
Bedrooms 3
Full Baths 2
Construction Status Financing,Other Contract Contingencies
HOA Fees $3/ann
HOA Y/N Yes
Year Built 1972
Annual Tax Amount $2,928
Lot Size 0.260 Acres
Acres 0.26
Lot Dimensions 85x135
Property Description
This spectacular home has been thoroughly renovated to a high standard. This 3/2/2 has been finished with an elegant coastal feel and has just the right amount of openness. The true split plan is perfect! Enter the home through a covered entryway with a large open front patio area. Inside, the floors have been done with a high-end waterproof laminate in all rooms, and throughout all closets and baths. The kitchen has been updated with gorgeous granite, white shaker cabinets with pull out shelves, deep sink, and brand new appliances. The master bedroom has a ridiculously sized 9'x100' walk in closet with a center island, tons of storage and a center chandelier. The newly done master bath is ultra-modern, with floating double vanity, chrome fixtures, large newly designed shower with a beautiful blue/aqua penny tile accent wall. The 2nd and 3rd bedrooms are very good sized and both have new closet organizers. The guest bath is also stunning! It has been updated with a new tub with clean white tile. There's a dual vanity against the accent wall with iridescent tiles, brushed nickel finishings and a touch of shiplap to give it a nice coastal feel. There's a large newly screened lanai which leads to the HUGE 28x18, newly resurfaced pebble-tec pool. The pool also has an iridescent tile finish that gives it a really nice pop in the sunlight. Other features are newer tile roof (2005), new flat roof (2020), newer dual pane windows, 2012 HVAC, new 6 panel doors throughout, new frosted glass entry, solar heated hot water system, 5' baseboard throughout, new LEDs throughout, new ceiling fans in all bedrooms and family room, irrigation system with well, HIGH AND DRY in one of the highest elevations in the county.
Location
State FL
County Pinellas
Community Hillcrest Manor 4Th Add
Zoning R-2
Rooms
Other Rooms Family Room
Interior
Interior Features Attic Fan, Ceiling Fans(s), Kitchen/Family Room Combo, Stone Counters, Thermostat
Heating Heat Pump
Cooling Central Air
Flooring Laminate
Fireplace false
Appliance Dishwasher, Disposal, Dryer, Electric Water Heater, Microwave, Refrigerator, Solar Hot Water, Washer, Water Softener
Laundry In Garage
Exterior
Exterior Feature Fence, Irrigation System, Sliding Doors
Parking Features Driveway
Garage Spaces 2.0
Utilities Available Electricity Connected, Sewer Connected, Street Lights, Water Connected
Roof Type Tile
Porch Covered, Deck, Enclosed, Front Porch
Attached Garage true
Garage true
Private Pool Yes
Building
Story 1
Entry Level One
Foundation Slab
Lot Size Range 1/4 Acre to 21779 Sq. Ft.
Sewer Public Sewer
Water Public
Architectural Style Ranch
Structure Type Block
New Construction false
Construction Status Financing,Other Contract Contingencies
Others
Pets Allowed Yes
Senior Community No
Ownership Fee Simple
Monthly Total Fees $3
Acceptable Financing Cash, Conventional, VA Loan
Membership Fee Required Required
Listing Terms Cash, Conventional, VA Loan
Special Listing Condition None
Read Less
Want to know what your home might be worth? Contact us for a FREE valuation!

Our team is ready to help you sell your home for the highest possible price ASAP

© 2025 My Florida Regional MLS DBA Stellar MLS. All Rights Reserved.
Bought with DOUGLAS ELLIMAN
GET MORE INFORMATION





