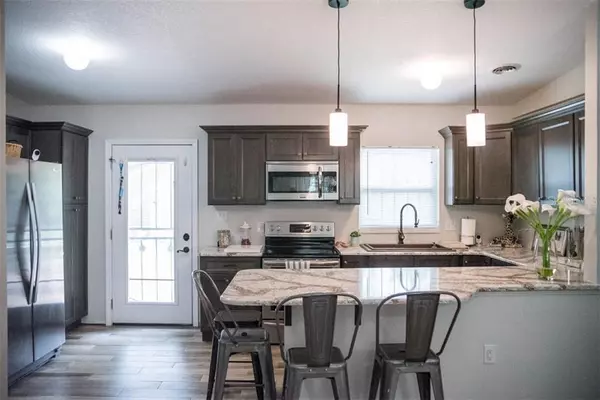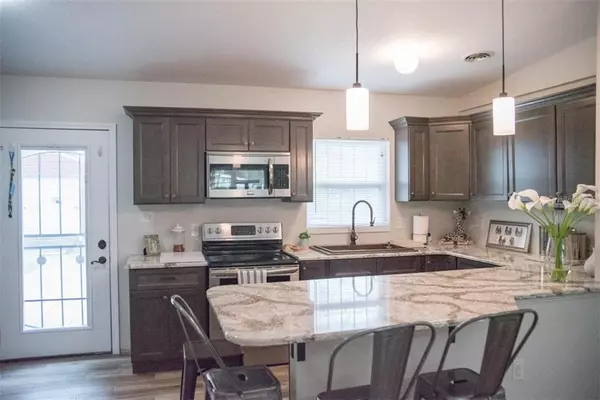$176,500
$179,900
1.9%For more information regarding the value of a property, please contact us for a free consultation.
3114 SHERRY DR Orlando, FL 32810
3 Beds
1 Bath
900 SqFt
Key Details
Sold Price $176,500
Property Type Single Family Home
Sub Type Single Family Residence
Listing Status Sold
Purchase Type For Sale
Square Footage 900 sqft
Price per Sqft $196
Subdivision Riverside Park Estates
MLS Listing ID O5875293
Sold Date 08/20/20
Bedrooms 3
Full Baths 1
Construction Status Appraisal,Financing,Inspections
HOA Y/N No
Year Built 1960
Annual Tax Amount $526
Lot Size 8,712 Sqft
Acres 0.2
Property Description
WOW! Incredible opportunity to own this 3 bedroom, 1.5 bath home. All major components have been fully remodeled! New A/C, Electric, Roof, Plumbing, Drywall Insulation in 2014! Features include a private driveway, wood floors and newly updated kitchen! As you enter through the home you are greeted with an open floor plan living room and Kitchen. Kitchen features include gorgeous high end quartz counters, wood cabinets, a breakfast bar, new appliances, and an eat-in nook. The spacious family room includes a Wood Flooring. The massive master suite features a ceiling fan, an en-suite bathroom which includes a deep soaking tub, straight down toilet easy for cleaning and walk-in closet. Exterior features include a patio perfect for entertaining, oversized fenced in backyard, plywood inserts for hurricanes on the front of the windows in the shed. It is located at the end of the cul-de-sac and there is no traffic. Don't miss your chance to own this impeccable house!
Location
State FL
County Orange
Community Riverside Park Estates
Zoning R-1
Interior
Interior Features Ceiling Fans(s), Eat-in Kitchen, Walk-In Closet(s)
Heating Central
Cooling Central Air
Flooring Ceramic Tile
Fireplace false
Appliance Dishwasher, Range, Refrigerator
Exterior
Exterior Feature Fence, Storage
Fence Wood
Utilities Available BB/HS Internet Available, Cable Available
Roof Type Other
Porch Porch, Rear Porch
Garage false
Private Pool No
Building
Story 1
Entry Level One
Foundation Slab
Lot Size Range Up to 10,889 Sq. Ft.
Sewer Public Sewer
Water Public
Structure Type Block
New Construction false
Construction Status Appraisal,Financing,Inspections
Others
Senior Community No
Ownership Fee Simple
Special Listing Condition None
Read Less
Want to know what your home might be worth? Contact us for a FREE valuation!

Our team is ready to help you sell your home for the highest possible price ASAP

© 2024 My Florida Regional MLS DBA Stellar MLS. All Rights Reserved.
Bought with ONE OAK REALTY CORP
GET MORE INFORMATION





