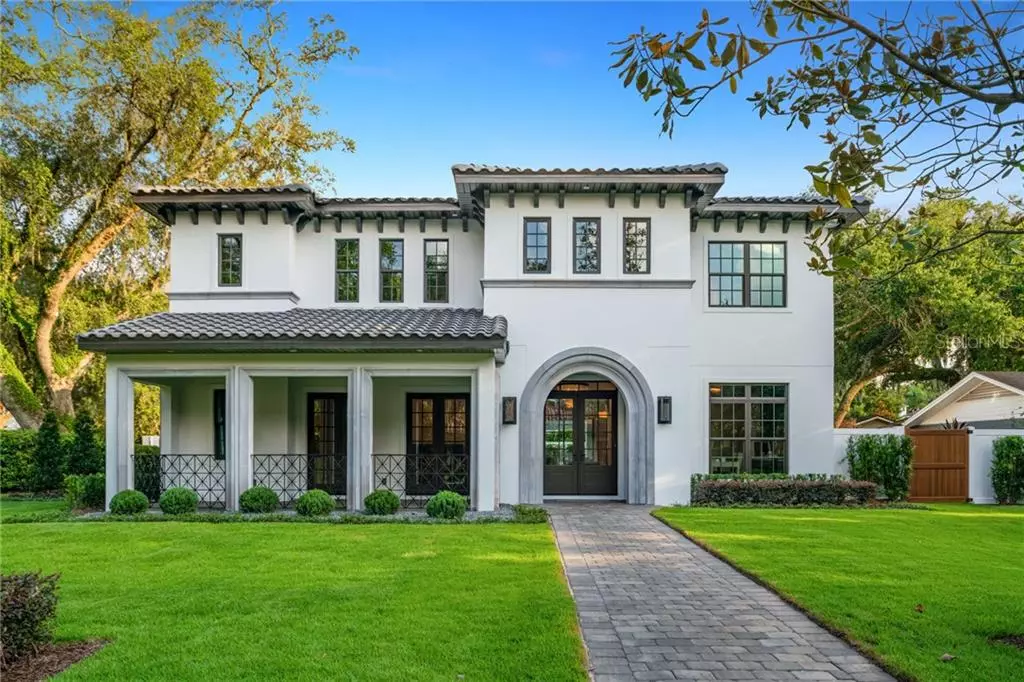$2,375,501
$2,299,900
3.3%For more information regarding the value of a property, please contact us for a free consultation.
1252 VIA DEL MAR Winter Park, FL 32789
5 Beds
6 Baths
4,131 SqFt
Key Details
Sold Price $2,375,501
Property Type Single Family Home
Sub Type Single Family Residence
Listing Status Sold
Purchase Type For Sale
Square Footage 4,131 sqft
Price per Sqft $575
Subdivision Tuscany Terrace
MLS Listing ID O5878661
Sold Date 08/20/20
Bedrooms 5
Full Baths 5
Half Baths 1
Construction Status Inspections
HOA Y/N No
Year Built 2020
Annual Tax Amount $4,068
Lot Size 0.270 Acres
Acres 0.27
Property Description
Welcome Home to "Il Fenice" - This Modern Mediterranean is located in the sought after Via's of Winter Park. This stunning new custom creation is proudly presented by Urban Perch and SMRS Design. A truly Magnificent Residence that will astound and delight you at every turn! As you walk up to the entryway, you'll notice the clean, crisp lines of this fresh take on a classic design. Enter the foyer and take in the feel of the sparkling chandeliers, the warm woods and layered details that make this home a one-of-a-kind experience. There are two full suites downstairs that can function in a variety of ways; a study, a downstairs master or whatever you imagine for these amazing spaces. Wide plank, "Cerused" Italian Oak graces the floors. The bathrooms feature gorgeous finishes, including Kohler Verdera back-lit LED mirrors that can do everything from play music to manage your calendar. The grand salon, kitchen and dining area soothe the senses with water, wood, stone and glass. You'll think you've wandered into a 5-star resort when you stand and take in the waterfall "Taj Mahal" quartzite counters, the gleam of burnished gold fixtures and the stunning natural geode quartz crystal chandelier that anchors the space in the grand salon. Finding space for the caterers is not a problem in this kitchen as it's made for entertaining with a huge "back of house" Butler pantry that includes a fridge, extra dishwasher and loads of prep space. The downstairs laundry is located in this area and the beautiful space will make laundry seem like less of a chore! The dining room features a "green" wall and a sheer descent fountain to bring dining "al Fresco" to the indoors. PGT Sliding Glass doors open up to the outdoor living space which is the backdrop for the amazing pool and spa. The decking around the pool and on the lanai is leathered marble in soft gray and cream tones that blend in seamlessly with the turf spaces and fire feature that will light up your parties. Entertain your guests on the lovely lanai with retractable screens to keep out the summer heat. This is not your ordinary grilling area with a ceiling height water jet stone backsplash and hood concealed by a stunning piece of Pietra Gray marble to compliment the fireplace in the salon. You'll never want to leave home again! Ascend the custom staircase and notice the recessed handrail in the same regal gold finish that is found throughout the home. You'll find an open loft space at the top of the stairs with windows on all sides flooding the area with light. There are two fantastic suites with the same attention to detail found downstairs. The luxury hotel-inspired master bedroom is the perfect retreat after a long day- just come home to your "spa" with a Kohler DTV+ shower that can be programmed for all users, a deep luxurious freestanding tub and Kohler Verdera Wi-Fi enabled mirrors and Karing intelligent toilet. The walk in closet features a fully lit glass cabinet to keep your Birkins and Balenciagas organized and beautifully displayed. This home has all the technology one could desire with cutting-edge products from SONOS, a full Lutron Caséta system, custom finished-Nest thermostats, all of which run at the touch of an app. This home is truly unique with details that take this design to a level not normally found in new construction in this price range! Come experience this home with a private tour and be prepared to be swept away to the place where dreams are found - Il Fenice.
Location
State FL
County Orange
Community Tuscany Terrace
Zoning R-1AA
Interior
Interior Features Built-in Features, Ceiling Fans(s), High Ceilings, Living Room/Dining Room Combo, Open Floorplan, Stone Counters, Tray Ceiling(s), Walk-In Closet(s)
Heating Central
Cooling Central Air
Flooring Carpet, Tile, Wood
Fireplaces Type Gas
Furnishings Negotiable
Fireplace true
Appliance Dishwasher, Disposal, Dryer, Microwave, Range, Range Hood, Refrigerator, Tankless Water Heater, Washer, Wine Refrigerator
Exterior
Exterior Feature Fence, Irrigation System, Lighting, Outdoor Kitchen
Parking Features Electric Vehicle Charging Station(s), Garage Door Opener, Garage Faces Side
Garage Spaces 2.0
Fence Vinyl
Pool Auto Cleaner, Deck, Fiber Optic Lighting, Heated, In Ground
Utilities Available BB/HS Internet Available, Electricity Connected, Public, Underground Utilities
Roof Type Tile
Attached Garage true
Garage true
Private Pool Yes
Building
Lot Description Corner Lot
Story 2
Entry Level Two
Foundation Slab
Lot Size Range 1/4 to less than 1/2
Builder Name Urban Perch
Sewer Public Sewer
Water Public
Structure Type Block,Stone,Stucco
New Construction true
Construction Status Inspections
Schools
Elementary Schools Dommerich Elem
Middle Schools Maitland Middle
High Schools Winter Park High
Others
Senior Community No
Ownership Fee Simple
Special Listing Condition None
Read Less
Want to know what your home might be worth? Contact us for a FREE valuation!

Our team is ready to help you sell your home for the highest possible price ASAP

© 2025 My Florida Regional MLS DBA Stellar MLS. All Rights Reserved.
Bought with KELLY PRICE & COMPANY LLC
GET MORE INFORMATION





