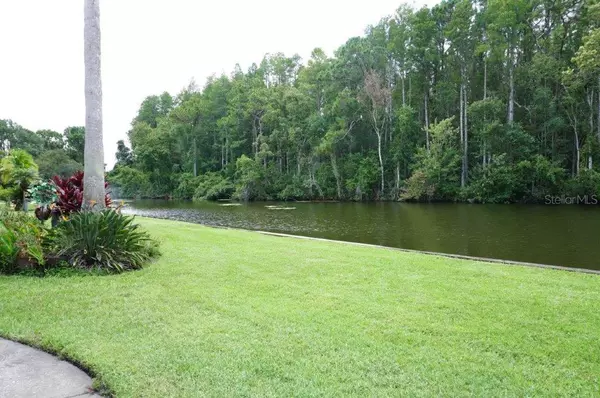$123,000
$139,900
12.1%For more information regarding the value of a property, please contact us for a free consultation.
1873 MAZO MNR #T6 Lutz, FL 33558
2 Beds
2 Baths
1,368 SqFt
Key Details
Sold Price $123,000
Property Type Condo
Sub Type Condominium
Listing Status Sold
Purchase Type For Sale
Square Footage 1,368 sqft
Price per Sqft $89
Subdivision Paradise Lakes Condo
MLS Listing ID W7824926
Sold Date 01/08/21
Bedrooms 2
Full Baths 2
Condo Fees $315
HOA Y/N No
Year Built 1985
Annual Tax Amount $1,796
Property Description
Clean and bright 2-Bed/2-Bath condo with contemporary feel and colors throughout. Freshly painted interior, mirror wall in living room, and ceilings fans. Eat-in kitchen features wood laminate floors, smooth-top range, built-in microwave, stainless sink, disposal, subzero refrigerator, and plenty of cabinets. Combination living/dining rooms with sliding doors to screened deck with water views. Spacious master bedroom features cedar-lined walk-in closet and bath with vanity, new bidet, skylight, and garden tub/shower combination. Second bath with shower serves main living space. Inside laundry room with additional storage cabinets accommodates full-size appliances. Pull-down staircase for access to spacious attic. Enjoy outdoor living and water views from full-height kitchen windows and rear screened deck. AC replaced in 2014. Condo association approval of Buyer required including background check and in-person interview. Optional membership to Paradise Lakes not included in monthly condo fee. Buyer to verify all info and dimensions.
Location
State FL
County Pasco
Community Paradise Lakes Condo
Zoning PUD
Rooms
Other Rooms Formal Dining Room Separate, Great Room, Inside Utility
Interior
Interior Features Ceiling Fans(s), Eat-in Kitchen, High Ceilings, Walk-In Closet(s), Window Treatments
Heating Central, Electric
Cooling Central Air
Flooring Carpet, Ceramic Tile, Laminate, Linoleum, Wood
Furnishings Unfurnished
Fireplace false
Appliance Dishwasher, Disposal, Electric Water Heater, Microwave, Range, Refrigerator
Laundry Inside
Exterior
Exterior Feature Sidewalk, Sliding Doors
Parking Features Golf Cart Parking, Open
Community Features Buyer Approval Required, Deed Restrictions, Gated, Golf Carts OK, Pool, Sidewalks, Special Community Restrictions, Tennis Courts
Utilities Available Cable Connected, Electricity Connected, Public, Sewer Connected, Underground Utilities, Water Connected
View Y/N 1
Roof Type Shingle
Garage false
Private Pool No
Building
Story 3
Entry Level Three Or More
Foundation Slab
Lot Size Range Non-Applicable
Sewer Public Sewer
Water Public
Structure Type Block,Stucco
New Construction false
Others
Pets Allowed Breed Restrictions, Yes
HOA Fee Include Common Area Taxes,Escrow Reserves Fund,Insurance,Maintenance Structure,Maintenance Grounds,Pest Control,Sewer,Trash,Water
Senior Community No
Pet Size Medium (36-60 Lbs.)
Ownership Condominium
Monthly Total Fees $315
Acceptable Financing Cash
Membership Fee Required None
Listing Terms Cash
Num of Pet 2
Special Listing Condition None
Read Less
Want to know what your home might be worth? Contact us for a FREE valuation!

Our team is ready to help you sell your home for the highest possible price ASAP

© 2024 My Florida Regional MLS DBA Stellar MLS. All Rights Reserved.
Bought with EXCEPTIONAL REAL ESTATE LLC
GET MORE INFORMATION





