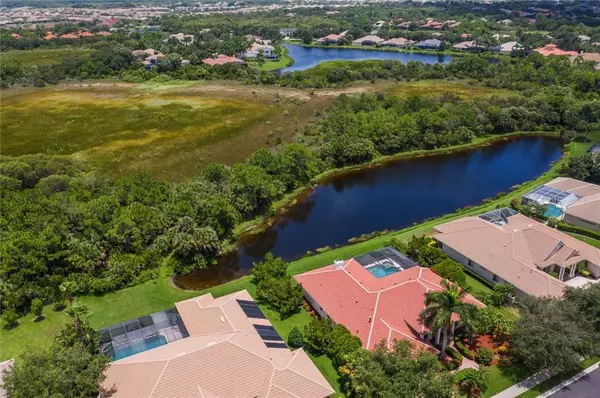$732,000
$799,900
8.5%For more information regarding the value of a property, please contact us for a free consultation.
8901 BLOOMFIELD BLVD Sarasota, FL 34238
4 Beds
3 Baths
3,268 SqFt
Key Details
Sold Price $732,000
Property Type Single Family Home
Sub Type Single Family Residence
Listing Status Sold
Purchase Type For Sale
Square Footage 3,268 sqft
Price per Sqft $223
Subdivision Silver Oak
MLS Listing ID A4472060
Sold Date 10/08/20
Bedrooms 4
Full Baths 3
Construction Status Inspections
HOA Fees $230/ann
HOA Y/N Yes
Year Built 2000
Annual Tax Amount $6,795
Lot Size 0.310 Acres
Acres 0.31
Property Description
VIRTUAL SHOWINGS AVAILABLE. Set upon a premium lakefront preserve lot in gated Silver Oak on Palmer Ranch, this home represents a slice of paradise the could be your next home. Quality built by John Cannon homes, this custom home exudes space, upgrades, and privacy. Upon entering the house through soaring double doors, your eye is immediately drawn outward to the pool deck with water view and huge conservation area behind. Multiple sliding glass doors, including a full opening corner set, help bring the outside in. With four full bedrooms plus an office, there is tons of room and flexibility in this floorplan. Quality is displayed throughout in items such as diagonally laid tile and engineered floors, outdoor landscape lighting, new gas pool and spa heater, quality built-ins and gas fireplace, stainless steel appliances including warming drawer and double oven, central vac and much, much more! Silver Oak is one of the best locations in Sarasota- conveniently located in Palmer Ranch, this community is next to the Legacy Trail, minutes from the nations #1 rated Siesta Key public beach, and just around the corner from shopping, dining, fitness and more. This home has it all, location, upgrades, proximity, and serenity. Schedule your private in-person showing today.
Location
State FL
County Sarasota
Community Silver Oak
Zoning RSF1
Interior
Interior Features Crown Molding, Eat-in Kitchen, High Ceilings, Kitchen/Family Room Combo, Split Bedroom, Stone Counters, Thermostat, Tray Ceiling(s), Window Treatments
Heating Natural Gas
Cooling Central Air
Flooring Laminate, Tile
Fireplaces Type Gas, Living Room
Furnishings Unfurnished
Fireplace true
Appliance Dishwasher, Dryer, Microwave, Range, Refrigerator, Washer
Laundry Inside, Laundry Room
Exterior
Exterior Feature Lighting, Sliding Doors
Garage Spaces 3.0
Community Features Deed Restrictions, Gated, Irrigation-Reclaimed Water, No Truck/RV/Motorcycle Parking, Sidewalks
Utilities Available BB/HS Internet Available, Cable Connected, Electricity Connected
View Trees/Woods
Roof Type Tile
Attached Garage true
Garage true
Private Pool Yes
Building
Lot Description Greenbelt, Paved, Private
Story 1
Entry Level One
Foundation Slab
Lot Size Range 1/4 to less than 1/2
Sewer Public Sewer
Water Public
Architectural Style Custom, Traditional
Structure Type Block,Stucco
New Construction false
Construction Status Inspections
Schools
Elementary Schools Laurel Nokomis Elementary
Middle Schools Laurel Nokomis Middle
High Schools Venice Senior High
Others
Pets Allowed Yes
HOA Fee Include 24-Hour Guard,Common Area Taxes,Escrow Reserves Fund,Gas,Management
Senior Community No
Ownership Fee Simple
Monthly Total Fees $230
Membership Fee Required Required
Special Listing Condition None
Read Less
Want to know what your home might be worth? Contact us for a FREE valuation!

Our team is ready to help you sell your home for the highest possible price ASAP

© 2024 My Florida Regional MLS DBA Stellar MLS. All Rights Reserved.
Bought with PREMIER SOTHEBYS INTL REALTY
GET MORE INFORMATION





