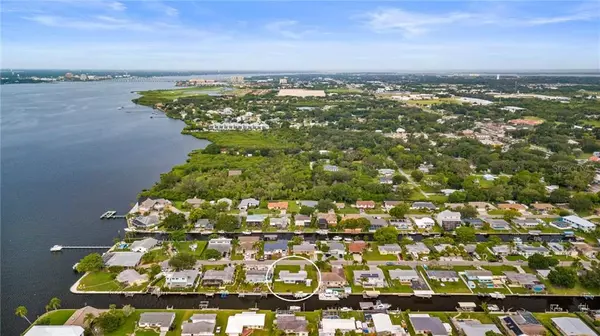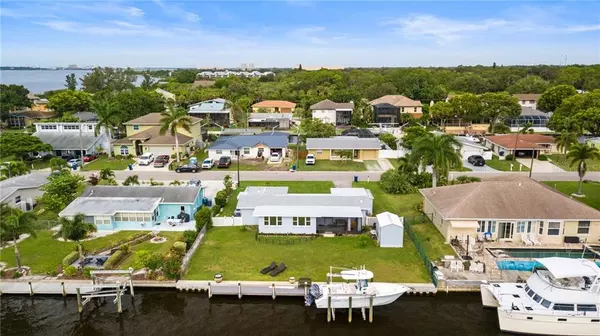$410,000
$410,000
For more information regarding the value of a property, please contact us for a free consultation.
624 POINSETTIA AVE Ellenton, FL 34222
2 Beds
2 Baths
1,279 SqFt
Key Details
Sold Price $410,000
Property Type Single Family Home
Sub Type Single Family Residence
Listing Status Sold
Purchase Type For Sale
Square Footage 1,279 sqft
Price per Sqft $320
Subdivision Tropical Harbor Sec 1
MLS Listing ID A4473851
Sold Date 01/28/21
Bedrooms 2
Full Baths 2
Construction Status Inspections
HOA Y/N No
Year Built 1964
Annual Tax Amount $1,607
Lot Size 9,147 Sqft
Acres 0.21
Lot Dimensions 80x117
Property Description
“Waterfront home in a boating community with approximately 80 feet of canal frontage with newer sea wall and cap, newer composite wood deck and boat lift for a 10,000 pound capacity. The property is just 5 homesites to the open water that leads to the Gulf of Mexico and is located on a cul-de-sac with neighboring homes that are consistently upgrading and improving. A screened lanai with a spacious back yard with young mango and fig trees and plenty of yard space to create your own lush paradise. The home is light and bright with great window views and features an open floor plan and recently renovated with a newer roof in 2018, in-house plumbing replaced and renovated from 1.5 bathrooms to 2 full bathrooms (2018 permit on file), newer A/C and electrical panel (2016), newer dishwasher, washer and dryer inside house, beautiful tile floors throughout. One car garage with tool room and a new shed. NO HOA! Come take a look. “
Location
State FL
County Manatee
Community Tropical Harbor Sec 1
Zoning RSF6
Rooms
Other Rooms Bonus Room, Family Room, Florida Room
Interior
Interior Features Ceiling Fans(s), Living Room/Dining Room Combo, Open Floorplan, Other
Heating Central
Cooling Central Air
Flooring Ceramic Tile
Fireplace false
Appliance Dryer, Range, Refrigerator, Washer
Laundry Laundry Closet
Exterior
Exterior Feature Fence, Lighting
Garage Spaces 1.0
Utilities Available Electricity Connected, Public
Waterfront Description Canal - Saltwater
View Y/N 1
Water Access 1
Water Access Desc Canal - Saltwater
View Water
Roof Type Shingle
Attached Garage true
Garage true
Private Pool No
Building
Lot Description Cleared, Flood Insurance Required, In County, Paved
Story 1
Entry Level One
Foundation Slab
Lot Size Range 0 to less than 1/4
Sewer Public Sewer
Water Public
Structure Type Block,Stucco
New Construction false
Construction Status Inspections
Schools
Elementary Schools Blackburn Elementary
Middle Schools Lincoln Middle
High Schools Palmetto High
Others
Senior Community No
Ownership Fee Simple
Special Listing Condition None
Read Less
Want to know what your home might be worth? Contact us for a FREE valuation!

Our team is ready to help you sell your home for the highest possible price ASAP

© 2024 My Florida Regional MLS DBA Stellar MLS. All Rights Reserved.
Bought with REALTY ONE GROUP SKYLINE
GET MORE INFORMATION





