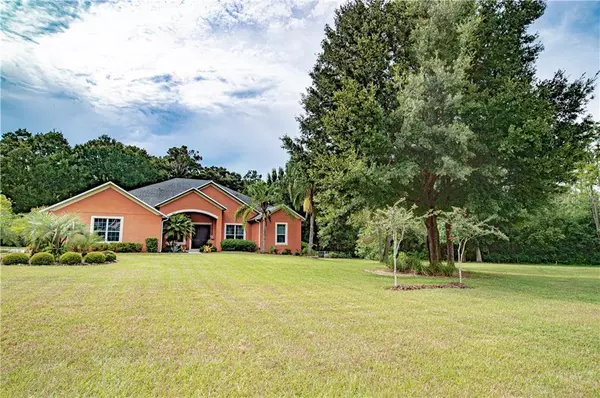$475,000
$475,000
For more information regarding the value of a property, please contact us for a free consultation.
11549 ARLHUNA WAY Dade City, FL 33525
4 Beds
4 Baths
3,813 SqFt
Key Details
Sold Price $475,000
Property Type Single Family Home
Sub Type Single Family Residence
Listing Status Sold
Purchase Type For Sale
Square Footage 3,813 sqft
Price per Sqft $124
Subdivision Leahs Acres
MLS Listing ID T3260292
Sold Date 10/21/20
Bedrooms 4
Full Baths 3
Half Baths 1
Construction Status Inspections
HOA Fees $33/ann
HOA Y/N Yes
Year Built 2007
Annual Tax Amount $4,203
Lot Size 0.760 Acres
Acres 0.76
Property Description
Come see this one of a kind custom built home located in Leah's Acres subdivision in Dade City. This home is loaded with space at 3,813 SF. As you enter the home you are welcomed by a formal living and dining area and an adjacent private office with large double doors. As you continue through the home you will find a huge kitchen/informal dining and family room. The kitchen is equipped with an island and a bar/counter top for extra seating and eating areas. Bedrooms (4) are situated in a three way split and there is an additional room that could be used as flex space. Retreat to the master bedroom with large master bath, walk in shower, huge walk in closet, and french doors leading to the pool. In addition to the expansive first floor, a second floor bonus room provides enough space for guests, a private studio or gaming area and includes a 1/2 bath. Situated on a private lot, owners can enjoy time in the pool or sit by the built in fire pit in the large landscaped fenced in backyard. The large, side entry, three car garage provides room for cars and storage. The long driveway provides a grand entrance and enough parking for multiple cars. Schedule your private showing today. This is a must see!
Location
State FL
County Pasco
Community Leahs Acres
Zoning R1
Interior
Interior Features Ceiling Fans(s), Eat-in Kitchen, Kitchen/Family Room Combo, Open Floorplan, Split Bedroom, Thermostat, Vaulted Ceiling(s), Walk-In Closet(s)
Heating Central
Cooling Central Air
Flooring Carpet, Tile
Fireplace false
Appliance Dishwasher, Disposal, Ice Maker, Microwave, Refrigerator
Exterior
Exterior Feature Fence, French Doors, Rain Gutters, Sliding Doors
Garage Spaces 3.0
Utilities Available Cable Connected, Public
Roof Type Shingle
Attached Garage true
Garage true
Private Pool Yes
Building
Story 2
Entry Level Two
Foundation Slab
Lot Size Range 1/2 to less than 1
Sewer Septic Tank
Water Public
Structure Type Stucco,Wood Frame
New Construction false
Construction Status Inspections
Schools
Elementary Schools Centennial Elementary-Po
Middle Schools Centennial Middle-Po
High Schools Pasco High-Po
Others
Pets Allowed Yes
Senior Community No
Ownership Fee Simple
Monthly Total Fees $33
Membership Fee Required Required
Special Listing Condition None
Read Less
Want to know what your home might be worth? Contact us for a FREE valuation!

Our team is ready to help you sell your home for the highest possible price ASAP

© 2024 My Florida Regional MLS DBA Stellar MLS. All Rights Reserved.
Bought with MORNEAU PROPERTY GROUP
GET MORE INFORMATION





