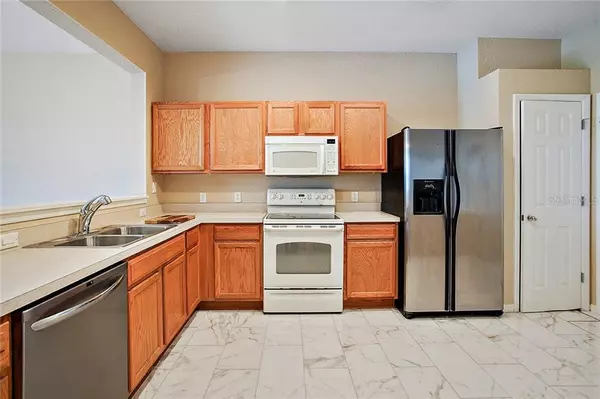$149,000
$155,000
3.9%For more information regarding the value of a property, please contact us for a free consultation.
4233 SW 50TH CIR Ocala, FL 34474
3 Beds
3 Baths
1,584 SqFt
Key Details
Sold Price $149,000
Property Type Townhouse
Sub Type Townhouse
Listing Status Sold
Purchase Type For Sale
Square Footage 1,584 sqft
Price per Sqft $94
Subdivision Wynchase Twnhms
MLS Listing ID OM607867
Sold Date 09/11/20
Bedrooms 3
Full Baths 2
Half Baths 1
Construction Status Inspections
HOA Fees $20/ann
HOA Y/N Yes
Year Built 2006
Annual Tax Amount $1,968
Lot Size 1,742 Sqft
Acres 0.04
Property Description
MOVE IN READY! You are going to love this townhouse. New Title floors in the kitchen, wood floors in the living room, stainless steel appliances, fresh paint throughout the townhouse, carpet has been cleaned. Kitchen has ample counterspace for food prep, pantry and space for a kitchen table. There is a bar between living room and kitchen for bar stools. The half bathroom is downstairs and just off of the living room. The living room has sliders to screened porch. Three bedrooms are upstairs as well as laundry closet and 2 bathrooms. Easy access to shopping. I-75 and hospital is just one block away! Did I mention 1 car attached garage? This is care free living community offers clubhouse, pool, tennis, soccer fields, sidewalks and is gated
Location
State FL
County Marion
Community Wynchase Twnhms
Zoning PUD
Interior
Interior Features Ceiling Fans(s), Eat-in Kitchen, In Wall Pest System, Kitchen/Family Room Combo
Heating Central
Cooling Central Air
Flooring Carpet, Ceramic Tile
Fireplace false
Appliance Convection Oven, Dishwasher, Dryer, Exhaust Fan, Ice Maker, Microwave, Range, Range Hood, Refrigerator, Washer
Exterior
Exterior Feature Sidewalk
Garage Spaces 50.0
Community Features Deed Restrictions, Fitness Center, Gated, No Truck/RV/Motorcycle Parking, Playground, Pool, Sidewalks, Special Community Restrictions, Tennis Courts
Utilities Available BB/HS Internet Available, Cable Connected, Electricity Connected, Phone Available, Sewer Connected, Street Lights, Underground Utilities, Water Connected
Roof Type Shake
Attached Garage false
Garage true
Private Pool No
Building
Story 2
Entry Level Two
Foundation Slab
Lot Size Range Up to 10,889 Sq. Ft.
Sewer Public Sewer
Water Public
Structure Type Brick
New Construction false
Construction Status Inspections
Schools
Elementary Schools Hammett Bowen Jr. Elementary
Middle Schools Liberty Middle School
High Schools West Port High School
Others
Pets Allowed Yes
HOA Fee Include Pool,Recreational Facilities
Senior Community No
Ownership Co-op
Monthly Total Fees $20
Acceptable Financing Cash, Conventional, FHA, VA Loan
Membership Fee Required Required
Listing Terms Cash, Conventional, FHA, VA Loan
Special Listing Condition None
Read Less
Want to know what your home might be worth? Contact us for a FREE valuation!

Our team is ready to help you sell your home for the highest possible price ASAP

© 2024 My Florida Regional MLS DBA Stellar MLS. All Rights Reserved.
Bought with ASSET CAPITAL REALTY, LLC
GET MORE INFORMATION





