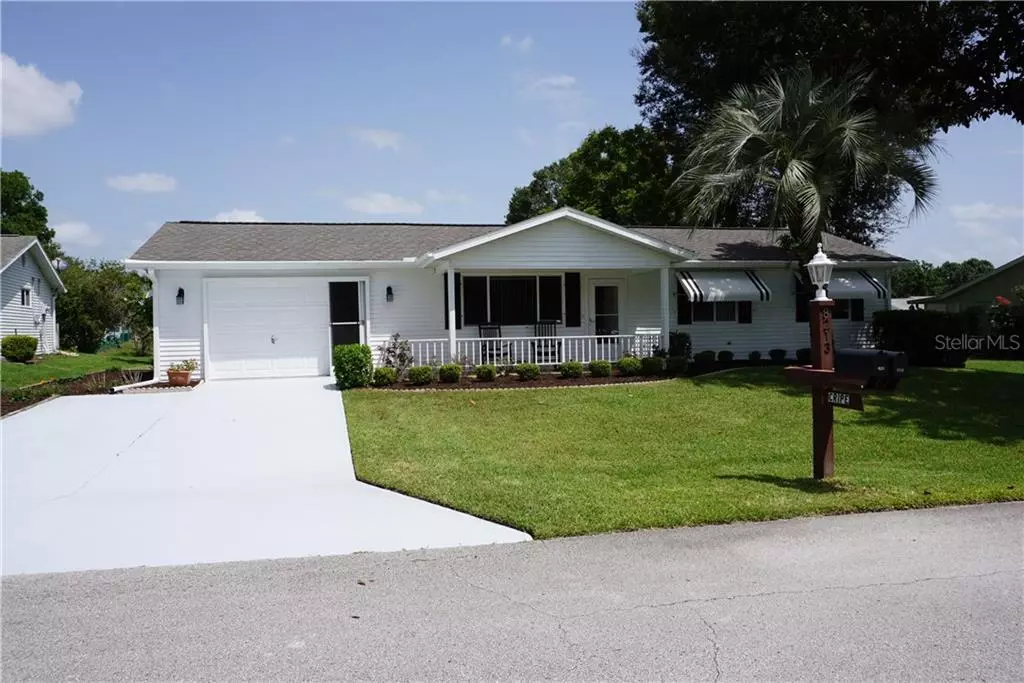$144,500
$149,800
3.5%For more information regarding the value of a property, please contact us for a free consultation.
8213 SW 108TH STREET RD Ocala, FL 34481
2 Beds
2 Baths
1,198 SqFt
Key Details
Sold Price $144,500
Property Type Single Family Home
Sub Type Single Family Residence
Listing Status Sold
Purchase Type For Sale
Square Footage 1,198 sqft
Price per Sqft $120
Subdivision Oak Run Country Club
MLS Listing ID OM607904
Sold Date 10/26/20
Bedrooms 2
Full Baths 2
HOA Fees $119/mo
HOA Y/N Yes
Year Built 1988
Annual Tax Amount $1,497
Lot Size 8,276 Sqft
Acres 0.19
Lot Dimensions 80x105
Property Description
PERFECTION IS AN UNDERSTATEMENT! FRESH AND CLEAN AND MORE THAN MOVE IN READY! You pull up to a beautifully landscaped yard with a cozy new river rock front porch and a shiny new painted driveway and exterior. Once you open the door - it's JUST WOW! All neutral colors, gorgeous real wood looking laminate floors, new beveled formica countertops and stainless steel appliances in the kitchen that has a pass thru to the huge 16x16 family room with heat and air. Master bedroom accommodates a king size bedroom set and the master bath has updated cabinetry and a wonderful marble step in shower. Now for the best part! Off of the family room is a covered birdcage that is 16 x 18. This means you can use it year round to really enjoy the Florida Sunshine. New water heater, new ceiling fans, architectural roof 2005 and AC 2010. And last garage is 498 sq ft so it can fit your car and golf cart. All kept in great shape by an impeccable owner. This one will go faster than a speeding bullet!
Location
State FL
County Marion
Community Oak Run Country Club
Zoning PUD
Rooms
Other Rooms Family Room
Interior
Interior Features Ceiling Fans(s), Eat-in Kitchen, Open Floorplan, Solid Surface Counters, Walk-In Closet(s), Window Treatments
Heating Electric, Heat Pump
Cooling Central Air
Flooring Carpet, Laminate, Tile
Fireplace false
Appliance Dishwasher, Dryer, Electric Water Heater, Microwave, Range, Refrigerator, Washer
Laundry In Garage
Exterior
Exterior Feature Irrigation System, Lighting
Parking Features Driveway, Garage Door Opener
Garage Spaces 1.0
Community Features Association Recreation - Owned, Deed Restrictions, Fitness Center, Gated, Golf Carts OK, Golf, Pool, Special Community Restrictions, Tennis Courts
Utilities Available Cable Available, Electricity Connected, Water Connected
Amenities Available Cable TV, Clubhouse, Fence Restrictions, Fitness Center, Gated, Golf Course, Pickleball Court(s), Pool, Recreation Facilities, Security, Shuffleboard Court, Spa/Hot Tub, Storage, Tennis Court(s), Vehicle Restrictions
Roof Type Shingle
Porch Covered, Front Porch, Rear Porch
Attached Garage true
Garage true
Private Pool No
Building
Lot Description Cleared, Paved
Entry Level One
Foundation Slab
Lot Size Range 0 to less than 1/4
Sewer Public Sewer
Water Public
Architectural Style Ranch
Structure Type Metal Frame,Wood Frame
New Construction false
Others
Pets Allowed Yes
HOA Fee Include 24-Hour Guard,Cable TV,Pool,Recreational Facilities,Trash
Senior Community Yes
Ownership Fee Simple
Monthly Total Fees $119
Acceptable Financing Cash, Conventional
Membership Fee Required Required
Listing Terms Cash, Conventional
Num of Pet 2
Special Listing Condition None
Read Less
Want to know what your home might be worth? Contact us for a FREE valuation!

Our team is ready to help you sell your home for the highest possible price ASAP

© 2025 My Florida Regional MLS DBA Stellar MLS. All Rights Reserved.
Bought with DECCA REAL ESTATE CORPORATION
GET MORE INFORMATION





