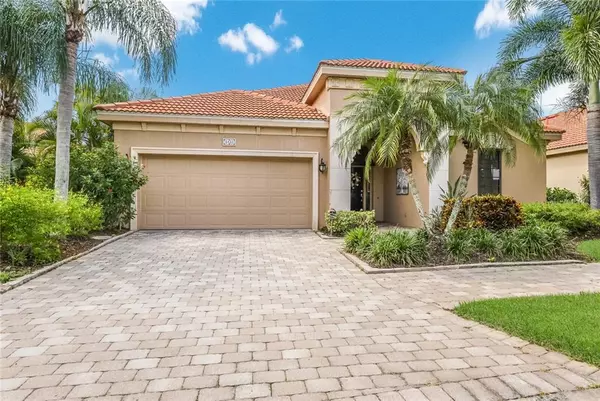$605,000
$619,000
2.3%For more information regarding the value of a property, please contact us for a free consultation.
5133 CANTABRIA CREST Sarasota, FL 34238
3 Beds
2 Baths
2,326 SqFt
Key Details
Sold Price $605,000
Property Type Single Family Home
Sub Type Single Family Residence
Listing Status Sold
Purchase Type For Sale
Square Footage 2,326 sqft
Price per Sqft $260
Subdivision Silver Oak
MLS Listing ID A4476864
Sold Date 10/21/20
Bedrooms 3
Full Baths 2
Construction Status Inspections
HOA Fees $515/qua
HOA Y/N Yes
Year Built 2003
Annual Tax Amount $6,133
Lot Size 6,969 Sqft
Acres 0.16
Property Description
This exquisite home located in the gated and maintenance-free community of the Vineyards at Silver Oak is the absolute “cream of the crop.” Starting from the prime A plus lot, this home has a southern exposure featuring sunny views daily from the pool area, and long lake views, and is located just a few lots away from the coveted community amenities. This Madeira floorplan is designed around the open concept and offers all the right spaces. Upgrades include diagonally laid tile, brand new HVAC, newer custom summer kitchen with natural gas powered stainless steel grill and Sub Zero refrigerator, built-in wine bar with refrigeration, all upgraded stainless steel newer kitchen appliances, full hurricane shutter system and much more. The owner's retreat features upgraded plantation shutters, pool access, an oversized suite with sitting area, a bathroom with dual granite-topped vanities, as well as dual walk-in closets. The recently renovated pool area features an ultra-luxury travertine deck, resurfaced pebble finished pool and spa, both featuring natural gas heat. The Vineyards amenity area features a heated pool, fitness room, meeting area and community room as well as restrooms. You will love the location of this fine home with convenient access to the Legacy Trail, major shopping areas, great dining, and of course #1 rated Siesta Key beach. Silver Oak is truly a great retreat from it all, schedule your in-person or virtual showing today to take the first step towards living the laid back Sarasota lifestyle.
Location
State FL
County Sarasota
Community Silver Oak
Zoning RSF1
Interior
Interior Features Built-in Features, Crown Molding, Eat-in Kitchen, Pest Guard System, Solid Wood Cabinets, Stone Counters, Thermostat, Thermostat Attic Fan, Tray Ceiling(s), Walk-In Closet(s), Window Treatments
Heating Central, Electric
Cooling Central Air
Flooring Carpet, Tile
Furnishings Unfurnished
Fireplace false
Appliance Dishwasher, Dryer, Microwave, Range, Refrigerator, Washer
Laundry Inside, Laundry Room
Exterior
Exterior Feature Hurricane Shutters, Irrigation System, Lighting, Outdoor Kitchen, Rain Gutters, Sidewalk, Sliding Doors, Sprinkler Metered
Garage Spaces 2.0
Pool Heated, In Ground
Community Features Deed Restrictions, Gated, Irrigation-Reclaimed Water, No Truck/RV/Motorcycle Parking, Pool, Sidewalks
Utilities Available BB/HS Internet Available, Cable Connected, Electricity Connected
Waterfront Description Lake
View Y/N 1
View Water
Roof Type Tile
Porch Screened
Attached Garage true
Garage true
Private Pool Yes
Building
Lot Description City Limits, Near Golf Course, Near Public Transit, Sidewalk, Paved, Private
Story 1
Entry Level One
Foundation Slab
Lot Size Range 0 to less than 1/4
Sewer Public Sewer
Water Public
Architectural Style Spanish/Mediterranean
Structure Type Block,Stucco
New Construction false
Construction Status Inspections
Others
Pets Allowed Yes
HOA Fee Include Pool,Escrow Reserves Fund,Maintenance Grounds,Management,Recreational Facilities
Senior Community No
Ownership Fee Simple
Monthly Total Fees $515
Acceptable Financing Cash, Conventional
Membership Fee Required Required
Listing Terms Cash, Conventional
Special Listing Condition None
Read Less
Want to know what your home might be worth? Contact us for a FREE valuation!

Our team is ready to help you sell your home for the highest possible price ASAP

© 2024 My Florida Regional MLS DBA Stellar MLS. All Rights Reserved.
Bought with PREMIER SOTHEBYS INTL REALTY
GET MORE INFORMATION





