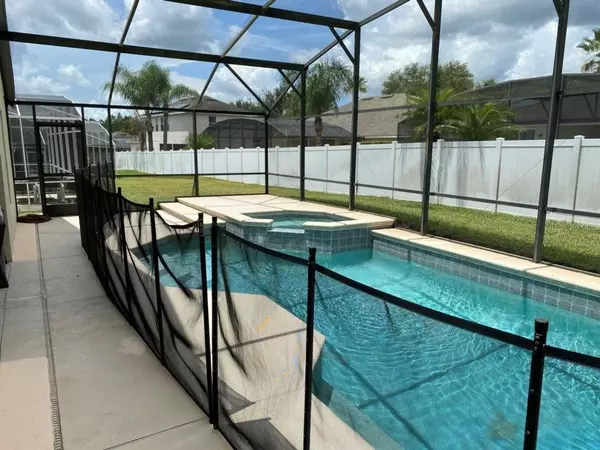$286,500
$289,775
1.1%For more information regarding the value of a property, please contact us for a free consultation.
300 HENLEY CIR Davenport, FL 33896
4 Beds
3 Baths
1,871 SqFt
Key Details
Sold Price $286,500
Property Type Single Family Home
Sub Type Single Family Residence
Listing Status Sold
Purchase Type For Sale
Square Footage 1,871 sqft
Price per Sqft $153
Subdivision Hamlet At West Haven
MLS Listing ID O5888182
Sold Date 01/28/21
Bedrooms 4
Full Baths 3
Construction Status Appraisal,Financing,Inspections
HOA Fees $248/qua
HOA Y/N Yes
Year Built 2005
Annual Tax Amount $2,994
Lot Size 6,098 Sqft
Acres 0.14
Property Description
DON'T MISS THIS? This home is located in a Posh Gated Community in the Heart of Champion's Gate just minutes from Disney World. This home is being sold tastefully furnished and equipped this home is ready to make hundreds of families happy staying in it when they are on their Orlando vacation, it is zoned for short term rental but any lucky person or family would love living in this Gated community. Champion's Gate shopping and restaurants are just a hop skip and a jump away. The home has an open floor plan, no carpets for low maintenance, the garage has been converted to a fun games room, there are 2 themed bedrooms, large flat screen TV in the living areas and TVs in every bedroom. Brand new matching stainless steel kitchen appliances, new bedding and new pool furniture. The private swimming pool and spa are heated with a fence in between the home behind it giving you and your guests privacy when you splash about.
Location
State FL
County Polk
Community Hamlet At West Haven
Interior
Interior Features Ceiling Fans(s), High Ceilings, Open Floorplan, Thermostat, Walk-In Closet(s)
Heating Central, Electric, Heat Pump
Cooling Central Air
Flooring Ceramic Tile, Laminate
Furnishings Furnished
Fireplace false
Appliance Dishwasher, Dryer, Electric Water Heater, Microwave, Range, Refrigerator
Laundry Laundry Room
Exterior
Exterior Feature Fence, Irrigation System, Sidewalk, Sliding Doors
Parking Features Converted Garage, Driveway, Ground Level
Garage Spaces 2.0
Fence Vinyl
Pool Gunite, Heated, In Ground, Pool Alarm, Screen Enclosure
Community Features Gated, Park, Playground, Pool, Sidewalks, Tennis Courts
Utilities Available Cable Connected, Electricity Connected, Public, Sewer Connected, Sprinkler Meter, Street Lights, Water Connected
Amenities Available Cable TV, Gated, Playground, Tennis Court(s)
Roof Type Shingle
Porch Screened
Attached Garage true
Garage true
Private Pool Yes
Building
Story 1
Entry Level One
Foundation Slab
Lot Size Range 0 to less than 1/4
Sewer Public Sewer
Water Public
Architectural Style Contemporary
Structure Type Block,Stucco,Wood Frame
New Construction false
Construction Status Appraisal,Financing,Inspections
Others
Pets Allowed Yes
HOA Fee Include Cable TV,Maintenance Grounds,Private Road,Trash
Senior Community No
Ownership Fee Simple
Monthly Total Fees $248
Acceptable Financing Cash, Conventional
Membership Fee Required Required
Listing Terms Cash, Conventional
Num of Pet 10+
Special Listing Condition None
Read Less
Want to know what your home might be worth? Contact us for a FREE valuation!

Our team is ready to help you sell your home for the highest possible price ASAP

© 2024 My Florida Regional MLS DBA Stellar MLS. All Rights Reserved.
Bought with KELLER WILLIAMS AT THE LAKES
GET MORE INFORMATION





