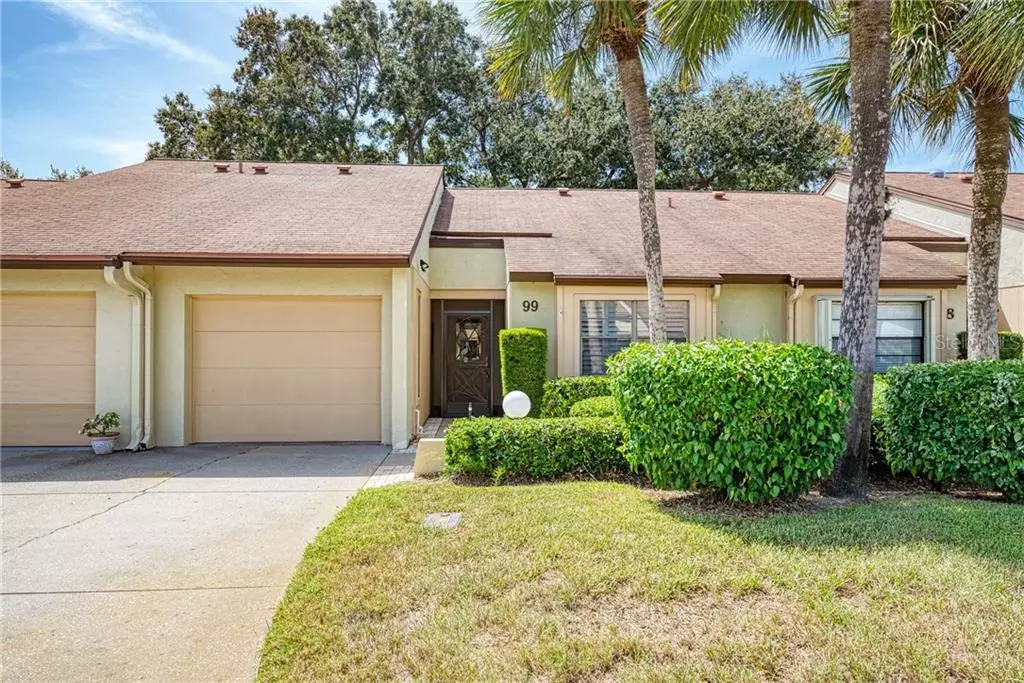$232,000
$235,000
1.3%For more information regarding the value of a property, please contact us for a free consultation.
1211 CAPRI ISLES BLVD #99 Venice, FL 34292
2 Beds
2 Baths
1,314 SqFt
Key Details
Sold Price $232,000
Property Type Single Family Home
Sub Type Villa
Listing Status Sold
Purchase Type For Sale
Square Footage 1,314 sqft
Price per Sqft $176
Subdivision Fairways Of Capri Ph 2
MLS Listing ID N6111733
Sold Date 11/17/20
Bedrooms 2
Full Baths 2
Construction Status Inspections
HOA Fees $310/mo
HOA Y/N Yes
Year Built 1984
Annual Tax Amount $2,480
Property Description
Appealing two bedroom, two bath, one car garage villa, in desirable Fairways of Capri. This villa has been wonderfully updated featuring a new kitchen with Cambria quartz counter tops, pullouts in cabinets and pantry and classy new vinyl floor. New beadboard cabinets and doors. Both bathrooms have been remodeled as well with walk in shower not only in your master bedroom, but your guest bath too. The master bedroom has new carpet a large walk-in closet and plantation shutters. New carpet in the second bedroom, living and dining rooms. You have a pocket slider door that closes off your entire guest "suite". There is a large inside laundry room with a closet and extra cabinets. Private golf course views from your lanai of the 14th and 15th holes of Capri Isles Golf Club. The AC system was replaced a couple years ago and the water tank is just a few years old. Great location just off of popular Capri Isles Blvd. Come see this great buy today!
Location
State FL
County Sarasota
Community Fairways Of Capri Ph 2
Zoning PUD
Rooms
Other Rooms Inside Utility
Interior
Interior Features Ceiling Fans(s), Crown Molding, Living Room/Dining Room Combo, Open Floorplan, Split Bedroom, Stone Counters, Walk-In Closet(s), Window Treatments
Heating Central, Electric
Cooling Central Air, Humidity Control
Flooring Carpet, Vinyl
Furnishings Unfurnished
Fireplace false
Appliance Dishwasher, Disposal, Dryer, Electric Water Heater, Microwave, Range, Refrigerator, Washer
Laundry Laundry Room
Exterior
Exterior Feature Lighting, Shade Shutter(s), Sliding Doors
Garage Spaces 1.0
Community Features Association Recreation - Owned, Buyer Approval Required, Deed Restrictions, Pool
Utilities Available Cable Connected, Electricity Connected, Sewer Connected, Water Connected
Amenities Available Cable TV, Clubhouse, Maintenance, Pool, Recreation Facilities
View Golf Course
Roof Type Shingle
Porch Screened
Attached Garage true
Garage true
Private Pool No
Building
Story 1
Entry Level One
Foundation Slab
Lot Size Range Non-Applicable
Sewer Public Sewer
Water Public
Structure Type Block,Stucco
New Construction false
Construction Status Inspections
Others
Pets Allowed Yes
HOA Fee Include Cable TV,Common Area Taxes,Pool,Escrow Reserves Fund,Maintenance Structure,Maintenance Grounds,Management,Pest Control,Pool,Private Road,Recreational Facilities
Senior Community No
Pet Size Small (16-35 Lbs.)
Ownership Condominium
Monthly Total Fees $310
Acceptable Financing Cash, Conventional
Membership Fee Required Required
Listing Terms Cash, Conventional
Num of Pet 2
Special Listing Condition None
Read Less
Want to know what your home might be worth? Contact us for a FREE valuation!

Our team is ready to help you sell your home for the highest possible price ASAP

© 2024 My Florida Regional MLS DBA Stellar MLS. All Rights Reserved.
Bought with PREMIER SOTHEBYS INTL REALTY
GET MORE INFORMATION





