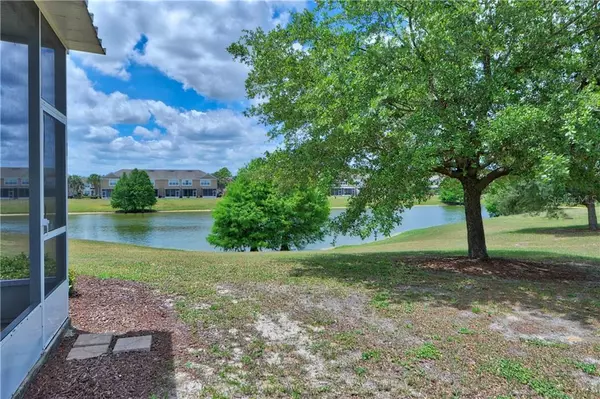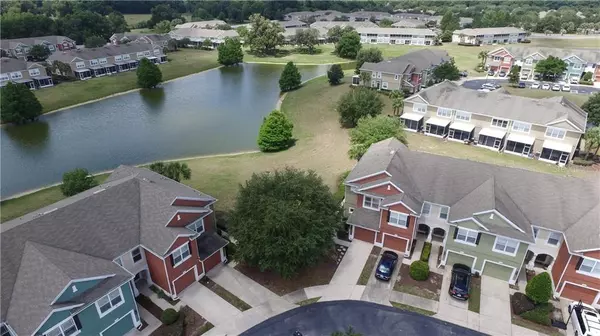$155,000
$159,000
2.5%For more information regarding the value of a property, please contact us for a free consultation.
4235 SW 50TH CIR Ocala, FL 34474
3 Beds
3 Baths
1,542 SqFt
Key Details
Sold Price $155,000
Property Type Townhouse
Sub Type Townhouse
Listing Status Sold
Purchase Type For Sale
Square Footage 1,542 sqft
Price per Sqft $100
Subdivision Wynchase Twnhms
MLS Listing ID OM603754
Sold Date 07/02/20
Bedrooms 3
Full Baths 2
Half Baths 1
Construction Status Other Contract Contingencies
HOA Fees $208/mo
HOA Y/N Yes
Year Built 2006
Annual Tax Amount $1,913
Lot Size 2,178 Sqft
Acres 0.05
Lot Dimensions 22X100
Property Description
END UNIT with Lake View! Awesome gated Wynchase townhome in Fore Ranch with tons of upgrades. The kitchen has upgraded wood cabinets with granite counters and added counter space. There are wood floors throughout with tile in the baths. The breakfast bar divides the kitchen from the Family room and has ample space for bar stools. There is a upgraded half bath downstairs, then the stairs lead to the 3 bedrooms with cathedral ceiling. One guest bedroom has a bath attached and of course the master bedroom has a bath with upgraded shower. From the master bedroom there is a nice view of the lake. The amenities include a clubhouse, pool, fitness, tennis, and recreation area. The HOA handles the exterior maintenance and exterior insurance,
Location
State FL
County Marion
Community Wynchase Twnhms
Zoning PUD
Interior
Interior Features High Ceilings, Kitchen/Family Room Combo, Living Room/Dining Room Combo, Stone Counters, Vaulted Ceiling(s), Window Treatments
Heating Electric
Cooling Central Air
Flooring Tile, Wood
Fireplace false
Appliance Dishwasher, Electric Water Heater, Microwave, Range, Refrigerator
Exterior
Exterior Feature Irrigation System, Lighting, Sidewalk
Garage Spaces 1.0
Community Features Fitness Center, Gated, Playground, Pool, Sidewalks, Tennis Courts
Utilities Available Cable Connected, Sewer Connected, Street Lights, Underground Utilities, Water Connected
Amenities Available Clubhouse, Gated, Playground, Pool, Recreation Facilities, Tennis Court(s)
View Y/N 1
View Water
Roof Type Shingle
Porch Rear Porch, Screened
Attached Garage true
Garage true
Private Pool No
Building
Lot Description Sidewalk
Story 2
Entry Level Two
Foundation Slab
Lot Size Range Up to 10,889 Sq. Ft.
Sewer Public Sewer
Water Private
Structure Type Block,Stucco
New Construction false
Construction Status Other Contract Contingencies
Others
Pets Allowed Yes
HOA Fee Include Pool,Maintenance Structure,Maintenance Grounds
Senior Community No
Ownership Fee Simple
Monthly Total Fees $208
Membership Fee Required Required
Num of Pet 2
Special Listing Condition None
Read Less
Want to know what your home might be worth? Contact us for a FREE valuation!

Our team is ready to help you sell your home for the highest possible price ASAP

© 2024 My Florida Regional MLS DBA Stellar MLS. All Rights Reserved.
Bought with ASSET CAPITAL REALTY, LLC
GET MORE INFORMATION





