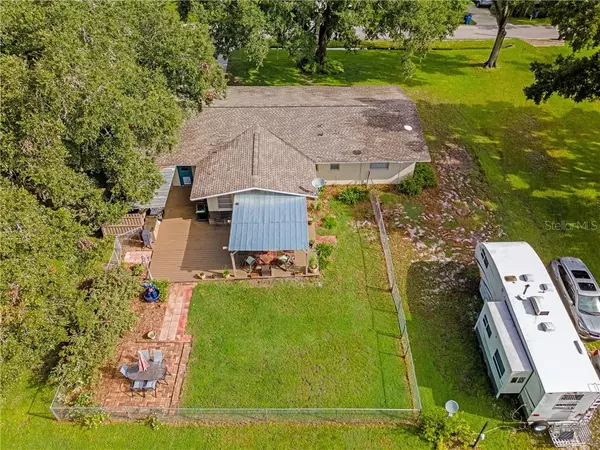$275,000
$274,900
For more information regarding the value of a property, please contact us for a free consultation.
3303 CEDAR ST Ellenton, FL 34222
3 Beds
2 Baths
1,708 SqFt
Key Details
Sold Price $275,000
Property Type Single Family Home
Sub Type Single Family Residence
Listing Status Sold
Purchase Type For Sale
Square Footage 1,708 sqft
Price per Sqft $161
Subdivision Leffingwell Sub J B
MLS Listing ID A4477977
Sold Date 10/30/20
Bedrooms 3
Full Baths 2
Construction Status Financing,Inspections
HOA Y/N No
Year Built 1965
Annual Tax Amount $988
Lot Size 0.520 Acres
Acres 0.52
Lot Dimensions 132x173
Property Description
Bring the boat or camper. This updated three bedroom two bath home sits on just over 1/2 acre in Ellenton with no HOA or deed restrictions. The kitchen and bathrooms boast granite countertops and custom cabinets. Enjoy entertaining on your outdoor deck with with covered grilling area. Partially fenced in back yard is perfect for family and/or dogs. Wonderful shade is provided by mature oak trees in the front and back yard. 30amp plug connected at RV parking. An easement was just granted for easy access to rear of the property for your boat or camper. Roof replaced in 2018. Conveniently located to Interstate 75 and the Highland Shores boat ramp for easy boat launch.
Location
State FL
County Manatee
Community Leffingwell Sub J B
Zoning RSF6
Interior
Interior Features Ceiling Fans(s), Crown Molding, Stone Counters, Window Treatments
Heating Central
Cooling Central Air
Flooring Carpet, Ceramic Tile
Fireplace false
Appliance Dishwasher, Disposal, Microwave, Refrigerator
Laundry Laundry Room
Exterior
Exterior Feature French Doors
Fence Chain Link
Utilities Available Cable Connected, Electricity Connected, Water Connected
Roof Type Shingle
Porch Deck, Enclosed, Front Porch
Garage false
Private Pool No
Building
Lot Description In County, Level, Oversized Lot, Paved
Story 1
Entry Level One
Foundation Slab
Lot Size Range 1/2 to less than 1
Sewer Public Sewer
Water Public
Architectural Style Ranch
Structure Type Concrete,Stucco
New Construction false
Construction Status Financing,Inspections
Others
Pets Allowed Yes
Senior Community No
Ownership Fee Simple
Acceptable Financing Cash, Conventional, FHA, USDA Loan, VA Loan
Listing Terms Cash, Conventional, FHA, USDA Loan, VA Loan
Special Listing Condition None
Read Less
Want to know what your home might be worth? Contact us for a FREE valuation!

Our team is ready to help you sell your home for the highest possible price ASAP

© 2024 My Florida Regional MLS DBA Stellar MLS. All Rights Reserved.
Bought with LESLIE WELLS REALTY, INC.
GET MORE INFORMATION





