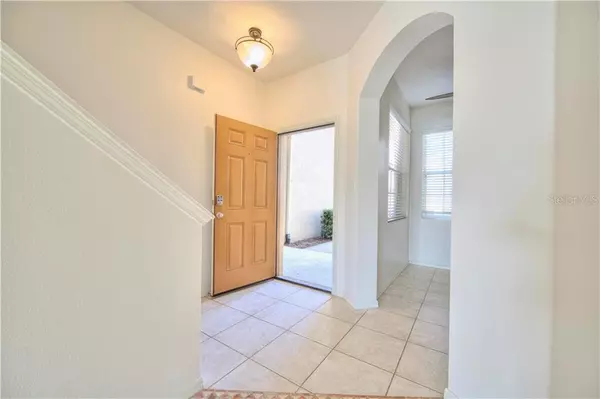$222,000
$230,000
3.5%For more information regarding the value of a property, please contact us for a free consultation.
3808 PARKRIDGE CIR #21-104 Sarasota, FL 34243
3 Beds
3 Baths
1,954 SqFt
Key Details
Sold Price $222,000
Property Type Condo
Sub Type Condominium
Listing Status Sold
Purchase Type For Sale
Square Footage 1,954 sqft
Price per Sqft $113
Subdivision Parkridge Ph 33 & 19
MLS Listing ID A4476918
Sold Date 11/17/20
Bedrooms 3
Full Baths 2
Half Baths 1
Condo Fees $970
Construction Status Appraisal,Financing,Inspections
HOA Y/N No
Year Built 2004
Annual Tax Amount $2,640
Property Description
Rarely available 3 bed 2.5 bath town home plus loft in the wonderful Parkridge Community. Open living space with volume ceilings throughout. First floor contains living/entertaining space while second floor accommodates the 3 bedrooms and spacious loft area which could be used as an office/den or extra sleeping space. Well appointed kitchen with granite counters and solid wood cabinetry, eat in area and breakfast bar. Living/Dining Room opens into a screened lanai. Master suite has walk in closet, large walk-in shower and dual sinks. Guest bath has tub/shower combination. Parkridge is a gated maintenance free community with Lakeside heated resort style community pool and mature tropical landscaping. Close to UTC mall, downtown Lakewood Ranch, Whole Foods, Cinema Plaza, University Golf & Country Club, International Rowing Park, many great restaurants and only 20 minutes to downtown Sarasota for theater district, fine dining, opera, symphony and the arts - and Siesta Key Beach - the #1 beach in the U.S. Sarasota International Airport is a short drive. Comcast cable, water, pest control for the exterior and via an interior tube system is all included in association fee. Home Warranty is offered on this property - an extra level of security.....Furniture in Study to stay.
Location
State FL
County Sarasota
Community Parkridge Ph 33 & 19
Zoning RMF3
Interior
Interior Features Ceiling Fans(s), Living Room/Dining Room Combo, Open Floorplan
Heating Central, Electric
Cooling Central Air
Flooring Carpet, Ceramic Tile
Fireplace false
Appliance Dishwasher, Disposal, Dryer, Electric Water Heater, Microwave, Range, Refrigerator, Washer
Exterior
Exterior Feature Sidewalk, Sliding Doors
Parking Features Driveway
Garage Spaces 1.0
Community Features Buyer Approval Required, Gated, Irrigation-Reclaimed Water, Pool, Sidewalks, Waterfront
Utilities Available Cable Connected, Electricity Connected
Roof Type Shingle
Attached Garage true
Garage true
Private Pool No
Building
Story 2
Entry Level Two
Foundation Slab
Lot Size Range Non-Applicable
Sewer Public Sewer
Water Public
Structure Type Block,Stucco
New Construction false
Construction Status Appraisal,Financing,Inspections
Schools
Elementary Schools Gocio Elementary
Middle Schools Booker Middle
High Schools Booker High
Others
Pets Allowed Breed Restrictions
HOA Fee Include Cable TV,Pool,Maintenance Grounds,Management,Pest Control,Pool,Sewer,Trash
Senior Community No
Pet Size Large (61-100 Lbs.)
Ownership Condominium
Monthly Total Fees $323
Membership Fee Required Required
Num of Pet 2
Special Listing Condition None
Read Less
Want to know what your home might be worth? Contact us for a FREE valuation!

Our team is ready to help you sell your home for the highest possible price ASAP

© 2025 My Florida Regional MLS DBA Stellar MLS. All Rights Reserved.
Bought with STELLAR NON-MEMBER OFFICE
GET MORE INFORMATION





