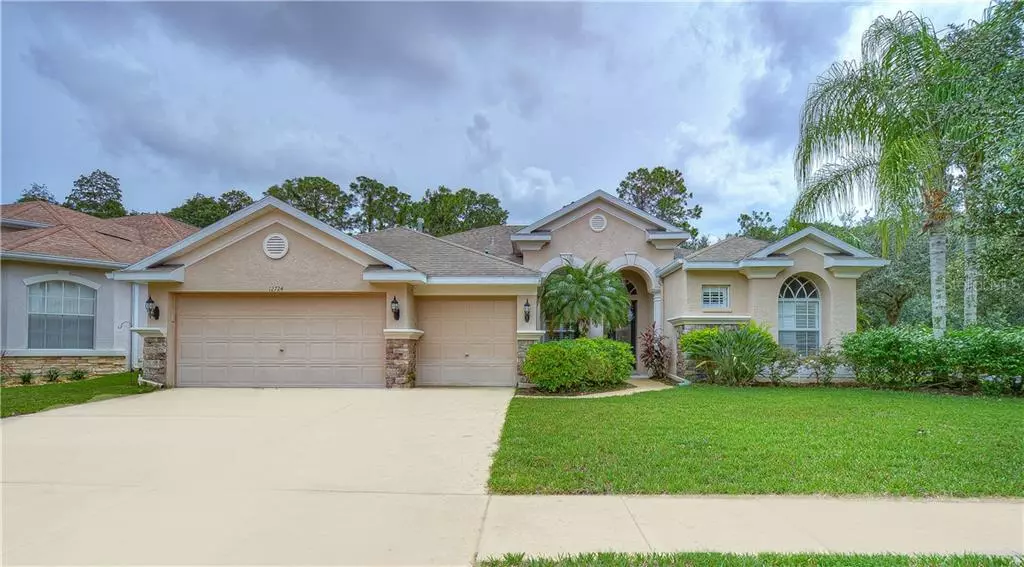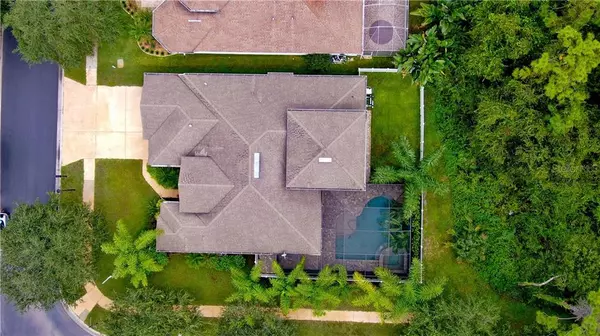$533,000
$539,000
1.1%For more information regarding the value of a property, please contact us for a free consultation.
12724 STANWYCK CIR Tampa, FL 33626
4 Beds
3 Baths
2,906 SqFt
Key Details
Sold Price $533,000
Property Type Single Family Home
Sub Type Single Family Residence
Listing Status Sold
Purchase Type For Sale
Square Footage 2,906 sqft
Price per Sqft $183
Subdivision West Hampton
MLS Listing ID T3265420
Sold Date 10/26/20
Bedrooms 4
Full Baths 3
Construction Status Financing
HOA Fees $91/qua
HOA Y/N Yes
Year Built 2003
Annual Tax Amount $7,136
Lot Size 8,712 Sqft
Acres 0.2
Lot Dimensions 80x110
Property Description
STUNNING Pool Home located in the Beautiful Gated Community of WEST HAMPTON in the highly sought after 33626 zip code! FALL IN LOVE with 4 Bedrooms + HUGE UPSTAIRS BONUS ROOM w/Wet Bar, 3 Bathrooms, 2,906 sf, 3-Car Garage, GORGEOUS POOL & SPA w/Brick Pavers & Large Covered Lanai, NEW POOL PUMP & SALT SYSTEM CELL (2019), LUSH TROPICAL LANDSCAPING situated on a LARGE CORNER CONSERVATION LOT! The OPEN FLOOR PLAN features a BEAUTIFUL KITCHEN w/Breakfast Bar, STAINLESS APPLIANCES, lots of counter space, 42-In Cabinetry & overlooks the SPACIOUS FAMILY ROOM w/Custom Built-In Cabinetry, Large Picture Windows w/Crown Molding & 2 sets of Glass Sliders overlooking the pool & spa area. The LARGE MASTER SUITE features Large Glass Sliders w/views of the beautiful pool, Double Trey Ceilings w/Crown Molding, Double Walk-In Closets & Master Bathroom features Private Water Closet, Double Vanities, Large Garden Tub & Separate Large Shower, Large Window w/Plantation Shutters allowing lots of natural light! All bedrooms are located downstairs with (2) front Guest Bedrooms having a dedicated Full Bath & (1) back Guest Bedroom w/dedicated Bath perfect for an in-law suite or guests! The HUGE UPSTAIRS BONUS ROOM offers lots of windows for NATURAL LIGHT & Built-In Cabinets w/WET BAR perfect for entertaining! NEW INTERIOR PAINTING (2017), home features CROWN MOLDING, PLANTATION SHUTTERS. You will LOVE the PRIVATE, QUIET NEIGHBORHOOD minutes to Restaurants, Shopping, Banks, Golfing, 20 min to Tampa Int'l. Airport, 30 min to BEAUTIFUL FL BEACHES!
Location
State FL
County Hillsborough
Community West Hampton
Zoning PD
Rooms
Other Rooms Attic, Bonus Room, Formal Dining Room Separate, Formal Living Room Separate, Inside Utility
Interior
Interior Features Ceiling Fans(s), Crown Molding, High Ceilings, Open Floorplan, Solid Surface Counters, Split Bedroom, Walk-In Closet(s), Wet Bar
Heating Central, Electric
Cooling Central Air
Flooring Carpet, Ceramic Tile, Wood
Fireplace false
Appliance Dishwasher, Disposal, Electric Water Heater, Microwave, Range, Refrigerator
Laundry Inside
Exterior
Exterior Feature Fence, Irrigation System, Sidewalk, Sliding Doors, Sprinkler Metered
Garage Spaces 3.0
Pool In Ground, Salt Water, Screen Enclosure
Community Features Deed Restrictions, Gated
Utilities Available Cable Available, Cable Connected, Electricity Connected, Natural Gas Connected, Public, Sewer Connected, Sprinkler Meter, Water Connected
Amenities Available Gated, Playground
View Trees/Woods
Roof Type Shingle
Attached Garage true
Garage true
Private Pool Yes
Building
Lot Description Conservation Area, City Limits, Sidewalk, Paved
Story 2
Entry Level Two
Foundation Slab
Lot Size Range 0 to less than 1/4
Sewer Public Sewer
Water None
Architectural Style Contemporary
Structure Type Block,Stucco
New Construction false
Construction Status Financing
Schools
Elementary Schools Bryant-Hb
Middle Schools Farnell-Hb
High Schools Sickles-Hb
Others
Pets Allowed Number Limit, Size Limit
Senior Community No
Pet Size Large (61-100 Lbs.)
Ownership Fee Simple
Monthly Total Fees $91
Acceptable Financing Cash, Conventional, VA Loan
Membership Fee Required Required
Listing Terms Cash, Conventional, VA Loan
Num of Pet 2
Special Listing Condition None
Read Less
Want to know what your home might be worth? Contact us for a FREE valuation!

Our team is ready to help you sell your home for the highest possible price ASAP

© 2024 My Florida Regional MLS DBA Stellar MLS. All Rights Reserved.
Bought with RE/MAX METRO
GET MORE INFORMATION





