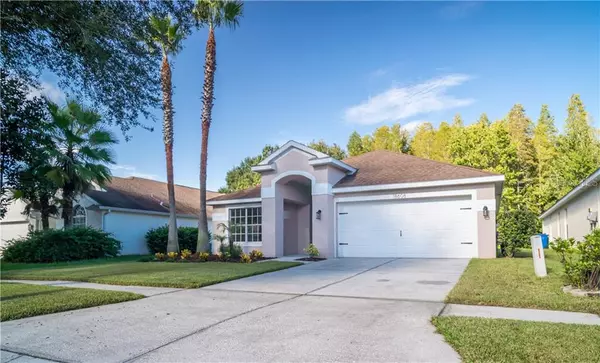$330,000
$344,900
4.3%For more information regarding the value of a property, please contact us for a free consultation.
18608 LE DAUPHINE PL Lutz, FL 33558
3 Beds
2 Baths
1,540 SqFt
Key Details
Sold Price $330,000
Property Type Single Family Home
Sub Type Single Family Residence
Listing Status Sold
Purchase Type For Sale
Square Footage 1,540 sqft
Price per Sqft $214
Subdivision Cheval West Villg 5B Ph 2
MLS Listing ID T3267967
Sold Date 11/25/20
Bedrooms 3
Full Baths 2
Construction Status Appraisal,Financing,Inspections
HOA Fees $10/ann
HOA Y/N Yes
Year Built 2002
Annual Tax Amount $5,163
Lot Size 4,791 Sqft
Acres 0.11
Lot Dimensions 45x110
Property Description
GREAT Opportunity to own a CHEVAL 3 Bedroom , 2 Bath Home on conservation! Features Include; Manned security gate, tiled floors in main areas, and inside utility. Eat-in kitchen w/tile flooring and white cabinets open to the spacious family room. This home offers a split bedroom plan with the master suite in the rear and the two bedrooms and bath in the front. The master suite comfortably holds king-size furniture, offers a walk-in closet and luxury master bath w/double sinks, shower and separate garden tub. This gated community offers you the opportunity to enjoy all the amenities of Cheval living including the option to join the Cheval Golf Club; tennis courts, athletic facilities and swimming pool. Though you may feel that you are in the country, this community is conveniently located near main roads including the Suncoast Parkway, airport, hospitals, restaurants, shopping, entertainment venues and offers an easy commute to downtown. The top rated schools; McKitrick Elementary, Martinez Middle School and Steinbrenner High School are located just across Lutz Lake Fern Road. CDD fee is included in total tax amount. Great Location! Great Value! Great Home!
Location
State FL
County Hillsborough
Community Cheval West Villg 5B Ph 2
Zoning PD
Interior
Interior Features High Ceilings, Split Bedroom, Stone Counters, Thermostat, Vaulted Ceiling(s)
Heating Central
Cooling Central Air
Flooring Carpet, Ceramic Tile
Furnishings Unfurnished
Fireplace false
Appliance Dishwasher, Microwave, Range, Refrigerator
Laundry Laundry Room
Exterior
Exterior Feature Irrigation System
Parking Features Driveway
Garage Spaces 2.0
Utilities Available BB/HS Internet Available, Cable Available, Electricity Available, Electricity Connected
View City, Trees/Woods
Roof Type Shingle
Attached Garage true
Garage true
Private Pool No
Building
Lot Description Conservation Area
Story 1
Entry Level One
Foundation Slab
Lot Size Range 0 to less than 1/4
Sewer Public Sewer
Water Public
Architectural Style Contemporary
Structure Type Block
New Construction false
Construction Status Appraisal,Financing,Inspections
Schools
Elementary Schools Mckitrick-Hb
Middle Schools Martinez-Hb
High Schools Steinbrenner High School
Others
Pets Allowed Yes
Senior Community Yes
Ownership Fee Simple
Monthly Total Fees $10
Acceptable Financing Cash, Conventional, FHA, VA Loan
Membership Fee Required Required
Listing Terms Cash, Conventional, FHA, VA Loan
Special Listing Condition None
Read Less
Want to know what your home might be worth? Contact us for a FREE valuation!

Our team is ready to help you sell your home for the highest possible price ASAP

© 2024 My Florida Regional MLS DBA Stellar MLS. All Rights Reserved.
Bought with KELLER WILLIAMS TAMPA PROP.
GET MORE INFORMATION





