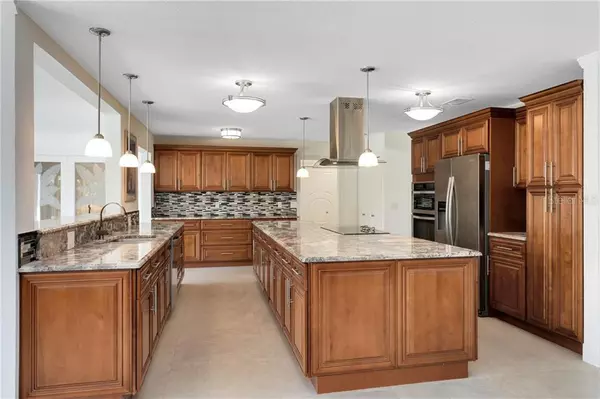$595,000
$609,000
2.3%For more information regarding the value of a property, please contact us for a free consultation.
265 SPRING LAKE HILLS DR Altamonte Springs, FL 32714
4 Beds
3 Baths
3,216 SqFt
Key Details
Sold Price $595,000
Property Type Single Family Home
Sub Type Single Family Residence
Listing Status Sold
Purchase Type For Sale
Square Footage 3,216 sqft
Price per Sqft $185
Subdivision Spring Lake Hills Sec 2
MLS Listing ID O5900082
Sold Date 12/03/20
Bedrooms 4
Full Baths 2
Half Baths 1
Construction Status Appraisal,Financing,Inspections
HOA Fees $160/ann
HOA Y/N Yes
Year Built 1972
Annual Tax Amount $6,204
Lot Size 0.300 Acres
Acres 0.3
Property Description
Invest in your future with this pristine freshly remodeled 4-bedroom 2.5 bath located in Guard Gated community of Spring Lake Hills. Home has canal front with lake access to skiable Lake Destiny. This spacious and bright home is aesthetically well done. Split floor plan with 3 spacious bedrooms and huge closets space with newly renovated hall bath and half bath. The home features new exterior paint fresh landscaping and new roof installed 2020, new interior paint with neutral colors to match ones' décor. Kitchen remodel to feature an oversized island with cook top and stylish vent hood. Built in oven and microwave. All new stainless-steel appliances. New custom kitchen cabinets with beautiful granite counter tops. The home has new tile flooring throughout with an oversized family room. Living room is bight and open with amazing views of the canal and pool. Outside patio is covered with great views of the Olympic size pool and waterfront canal. Enjoy family time grilling in the lavish back area or morning coffee on the oversized dock overlooking canal. Master bedroom is spacious with canal view. Master bath features newly renovated stand up shower with contemporary oversized freestanding tub and large walk in closet. Home has new Electrical panel and wiring and new plumbing in kitchen and baths along with 2 New Ac units and 2 new hot water heaters. This home is ready for its new family to create special memories to last a lifetime.
Location
State FL
County Seminole
Community Spring Lake Hills Sec 2
Zoning R-1AA
Rooms
Other Rooms Breakfast Room Separate, Family Room, Formal Dining Room Separate, Formal Living Room Separate, Great Room, Inside Utility
Interior
Interior Features Ceiling Fans(s), Eat-in Kitchen, Kitchen/Family Room Combo, Living Room/Dining Room Combo, Open Floorplan, Solid Wood Cabinets, Split Bedroom, Stone Counters
Heating Central, Electric
Cooling Central Air
Flooring Carpet, Ceramic Tile, Laminate
Fireplaces Type Living Room, Wood Burning
Furnishings Unfurnished
Fireplace true
Appliance Built-In Oven, Cooktop, Dishwasher, Disposal, Electric Water Heater, Microwave, Refrigerator
Laundry Inside
Exterior
Exterior Feature Fence, French Doors
Garage Spaces 2.0
Fence Wood
Pool In Ground
Community Features Gated
Utilities Available Cable Available, Electricity Connected, Sewer Connected
Amenities Available Gated
Waterfront Description Canal - Freshwater
View Y/N 1
Water Access 1
Water Access Desc Canal - Freshwater
View Pool
Roof Type Shingle
Porch Covered, Patio
Attached Garage true
Garage true
Private Pool Yes
Building
Lot Description Oversized Lot, Paved
Entry Level One
Foundation Slab
Lot Size Range 1/4 to less than 1/2
Sewer Public Sewer
Water Canal/Lake For Irrigation
Architectural Style Contemporary
Structure Type Stucco
New Construction false
Construction Status Appraisal,Financing,Inspections
Schools
Elementary Schools Spring Lake Elementary
Middle Schools Milwee Middle
High Schools Lyman High
Others
Pets Allowed Yes
HOA Fee Include 24-Hour Guard,Trash
Senior Community No
Ownership Fee Simple
Monthly Total Fees $160
Acceptable Financing Cash, Conventional, VA Loan
Membership Fee Required Required
Listing Terms Cash, Conventional, VA Loan
Special Listing Condition None
Read Less
Want to know what your home might be worth? Contact us for a FREE valuation!

Our team is ready to help you sell your home for the highest possible price ASAP

© 2025 My Florida Regional MLS DBA Stellar MLS. All Rights Reserved.
Bought with CREEGAN GROUP
GET MORE INFORMATION





