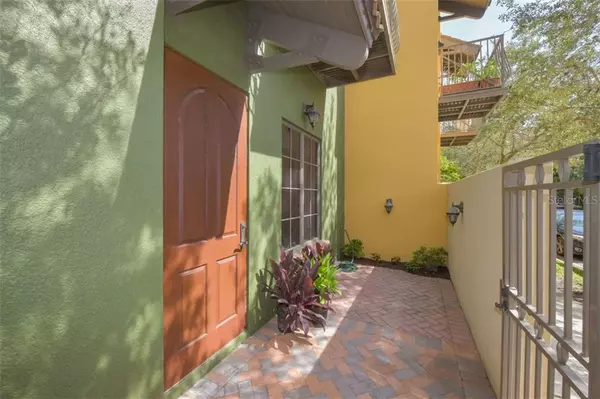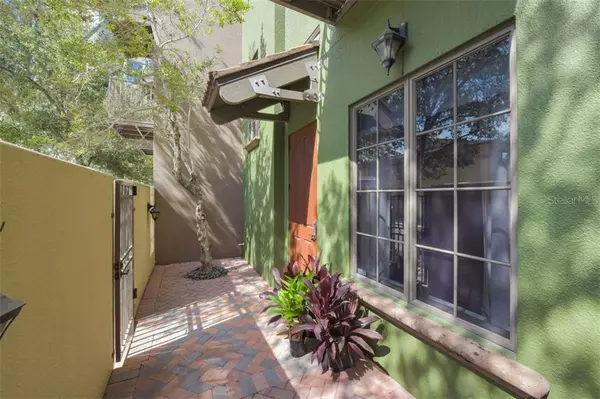$949,900
$949,900
For more information regarding the value of a property, please contact us for a free consultation.
1509 OAK ST #19 Sarasota, FL 34236
3 Beds
3 Baths
2,052 SqFt
Key Details
Sold Price $949,900
Property Type Condo
Sub Type Condominium
Listing Status Sold
Purchase Type For Sale
Square Footage 2,052 sqft
Price per Sqft $462
Subdivision Burns Court Villas
MLS Listing ID A4481175
Sold Date 02/26/21
Bedrooms 3
Full Baths 2
Half Baths 1
Condo Fees $3,385
HOA Y/N No
Year Built 2007
Annual Tax Amount $11,650
Property Description
Relish living in a single family home in historic Burns Court within easy walking distance to downtown
Sarasota, the Bayfront, and an abundance of shopping and restaurants, and with no maintenance
responsibilities. Enter this three-story townhouse condominium through a private gate and front patio
located on a quiet side street a few steps from Palm Avenue. The gracious entry into the open floor plan
immediately strikes you with the quality of the construction and the top of the line finishes. Ten foot
ceilings, solid core 8-foot doors, wood and marble floors, plantation shutters, custom silk draperies and
valances, Hunter Douglas Silhouette window shades, and custom cabinetry are all standard throughout
the home. A private elevator whisks you from floor to floor, each with its own heating and air
conditioning system. The kitchen boasts Viking appliances, a pot filler over the 6-burner range, granite
counter tops, and custom tiled backsplashes. Sliding glass doors lead to a large, enclosed patio with
built-in grill, perfect for entertaining. Beyond the rear patio is a beautiful, and unique in Sarasota, lushly
landscaped private courtyard with a fountain, spa, and heated swimming pool. Two covered parking
spaces and a secure storage locker complete the external amenities. Back inside, the second floor
reveals a guest bedroom with ample closet and a full bath plus a large den/media room with a built-in
temperature-controlled 200 bottle wine cellar and a media center that conveys with the unit. The main
bedroom suite comprises the third floor including a generous walk-in closet with custom cabinetry, and
granite-topped center island with drawers to maximize storage. The main bathroom is likewise luxurious
with limestone floors and shower, his and her sinks, and a separate soaking tub. To top off the
convenience factor, there is a separate laundry room with full-sized washer and dryer and upper
cabinets for storage on the third floor. This home has been lovingly cared for and only lightly lived in as a
second home.
Location
State FL
County Sarasota
Community Burns Court Villas
Zoning DTE
Rooms
Other Rooms Great Room, Inside Utility
Interior
Interior Features Ceiling Fans(s), Eat-in Kitchen, Elevator, High Ceilings, Living Room/Dining Room Combo, Solid Surface Counters, Solid Wood Cabinets, Split Bedroom, Stone Counters, Vaulted Ceiling(s), Window Treatments
Heating Central
Cooling Central Air
Flooring Carpet, Marble, Wood
Fireplaces Type Gas
Furnishings Unfurnished
Fireplace true
Appliance Dishwasher, Disposal, Dryer, Exhaust Fan, Ice Maker, Microwave, Range, Range Hood, Refrigerator, Washer
Laundry Inside, Laundry Room
Exterior
Exterior Feature Balcony, Outdoor Grill, Sidewalk, Sliding Doors
Parking Features Assigned, Garage Door Opener, Ground Level, On Street, Under Building
Garage Spaces 2.0
Community Features Pool
Utilities Available Cable Connected, Electricity Connected, Natural Gas Connected, Sewer Connected, Street Lights
Amenities Available Cable TV, Maintenance, Pool, Storage
Roof Type Tile
Porch Front Porch, Patio, Rear Porch
Attached Garage true
Garage true
Private Pool No
Building
Lot Description City Limits, Near Public Transit, Sidewalk
Story 3
Entry Level Three Or More
Foundation Slab
Lot Size Range Non-Applicable
Sewer Public Sewer
Water Public
Structure Type Block
New Construction false
Others
Pets Allowed Yes
HOA Fee Include Cable TV,Pool,Fidelity Bond,Maintenance Structure,Maintenance Grounds,Maintenance,Management,Pool,Security,Sewer,Trash
Senior Community No
Pet Size Large (61-100 Lbs.)
Ownership Fee Simple
Monthly Total Fees $1, 128
Acceptable Financing Cash, Conventional, Lease Purchase
Membership Fee Required None
Listing Terms Cash, Conventional, Lease Purchase
Num of Pet 2
Special Listing Condition None
Read Less
Want to know what your home might be worth? Contact us for a FREE valuation!

Our team is ready to help you sell your home for the highest possible price ASAP

© 2024 My Florida Regional MLS DBA Stellar MLS. All Rights Reserved.
Bought with MICHAEL SAUNDERS & COMPANY
GET MORE INFORMATION





