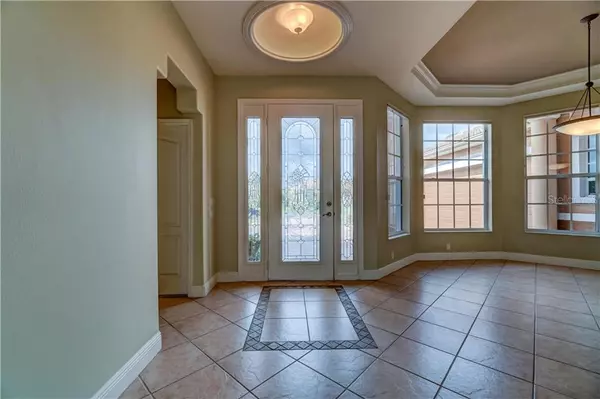$475,000
$499,900
5.0%For more information regarding the value of a property, please contact us for a free consultation.
3332 BAILEY PALM CT North Port, FL 34288
5 Beds
4 Baths
3,266 SqFt
Key Details
Sold Price $475,000
Property Type Single Family Home
Sub Type Single Family Residence
Listing Status Sold
Purchase Type For Sale
Square Footage 3,266 sqft
Price per Sqft $145
Subdivision Bobcat Trail, Ph 3
MLS Listing ID C7435183
Sold Date 01/27/21
Bedrooms 5
Full Baths 4
Construction Status No Contingency
HOA Fees $6/ann
HOA Y/N Yes
Year Built 2004
Annual Tax Amount $6,200
Lot Size 0.310 Acres
Acres 0.31
Property Description
Back on the market! Golf Course living without the expensive dues paired with the Florida lifestyle! This is the one you've been waiting for! This ONE owner custom executive home located in the gated community of Bobcat Trail. This community is located on the newly owned and redesigned Charlotte Harbor Golf Club. This custom home features 4 bedrooms, 4 baths, a large bonus flex room or 5th bedroom! Upstairs has separate climate control. You also have a separated 3 car garage. Upon entering the gorgeous view of the pool/spa overlooking the golf course. This home is a entertainers dream. The gourmet kitchen features solid wood cabinets, island with gas stove, stainless vent fan, granite counters, and a large pantry. The aquarium window just off the kitchen keeps those stellar views flowing. As you walk the rest of the home, look for other upgrades like tray ceilings in dining room, master and entry, tile flooring throughout the living areas, and wood floors in the remaining rooms. The master suite includes two walk-in closets, two vanities, a spa tub, and a separate large shower. The second level consists of a large flex room and full bath. Dont forget the upstairs balcony overlooking the golf course. The lanai features an outdoor kitchen, outdoor shower, pool bath, and a large pool and spa. You do not need to be a member of the Golf Club to enjoy the other amenities that Bobcat has to offer, such as a heated community pool, tennis and pickle ball court, community, and fitness center. Centrally located to all ameneties!
Location
State FL
County Sarasota
Community Bobcat Trail, Ph 3
Zoning PCDN
Rooms
Other Rooms Bonus Room, Breakfast Room Separate, Great Room, Inside Utility
Interior
Interior Features Crown Molding, Dry Bar, In Wall Pest System, Living Room/Dining Room Combo, Open Floorplan, Solid Wood Cabinets, Split Bedroom, Stone Counters, Tray Ceiling(s), Walk-In Closet(s), Window Treatments
Heating Central, Heat Pump, Natural Gas, Zoned
Cooling Central Air, Zoned
Flooring Carpet, Ceramic Tile, Hardwood
Furnishings Unfurnished
Fireplace false
Appliance Built-In Oven, Convection Oven, Dishwasher, Disposal, Dryer, Exhaust Fan, Gas Water Heater, Refrigerator, Washer
Exterior
Exterior Feature Balcony, Irrigation System, Outdoor Kitchen, Outdoor Shower, Rain Gutters, Sliding Doors, Sprinkler Metered
Parking Features Garage Door Opener, Split Garage
Garage Spaces 3.0
Pool Above Ground, Child Safety Fence, Gunite, Heated, Lighting, Outside Bath Access, Salt Water, Solar Heat
Community Features Association Recreation - Owned, Deed Restrictions, Fitness Center, Gated, Golf, Pool, Tennis Courts
Utilities Available Cable Available, Electricity Connected, Public, Underground Utilities
Amenities Available Fence Restrictions, Fitness Center, Gated, Maintenance, Recreation Facilities, Security, Tennis Court(s)
View Y/N 1
View Golf Course, Water
Roof Type Tile
Porch Deck, Patio, Porch, Screened
Attached Garage true
Garage true
Private Pool Yes
Building
Lot Description Cul-De-Sac, City Limits, In County, Near Public Transit, On Golf Course, Oversized Lot, Sidewalk
Entry Level Two
Foundation Slab
Lot Size Range 1/4 to less than 1/2
Sewer Public Sewer
Water Canal/Lake For Irrigation, Public
Architectural Style Custom, Florida
Structure Type Block,Stucco
New Construction false
Construction Status No Contingency
Schools
Elementary Schools Toledo Blade Elementary
High Schools North Port High
Others
Pets Allowed Yes
HOA Fee Include Pool,Escrow Reserves Fund,Maintenance Grounds,Management,Recreational Facilities,Security
Senior Community No
Pet Size Extra Large (101+ Lbs.)
Ownership Fee Simple
Monthly Total Fees $6
Acceptable Financing Cash, Conventional, FHA, VA Loan
Membership Fee Required Required
Listing Terms Cash, Conventional, FHA, VA Loan
Num of Pet 2
Special Listing Condition None
Read Less
Want to know what your home might be worth? Contact us for a FREE valuation!

Our team is ready to help you sell your home for the highest possible price ASAP

© 2025 My Florida Regional MLS DBA Stellar MLS. All Rights Reserved.
Bought with MVP REALTY ASSOCIATES, LLC
GET MORE INFORMATION





