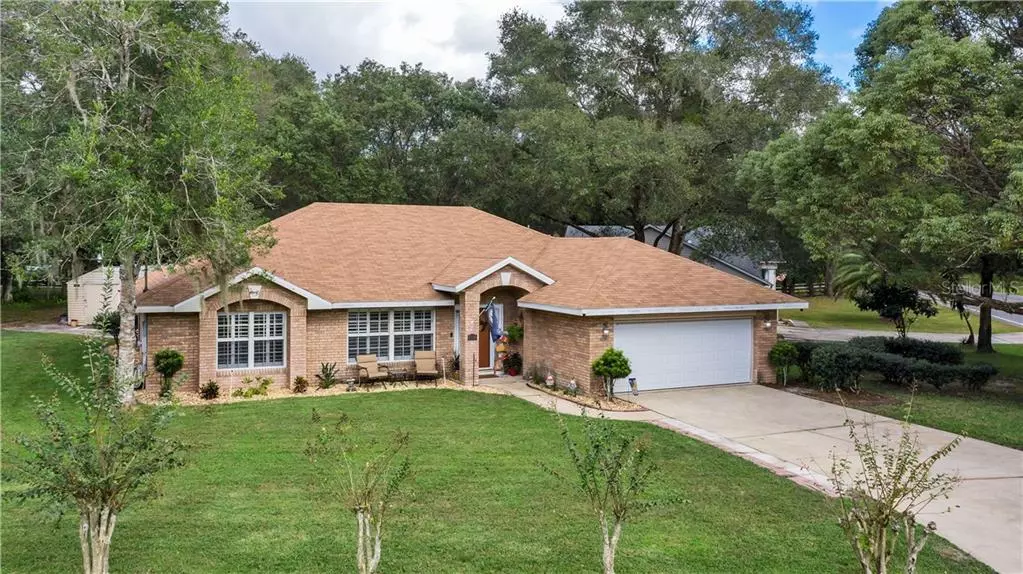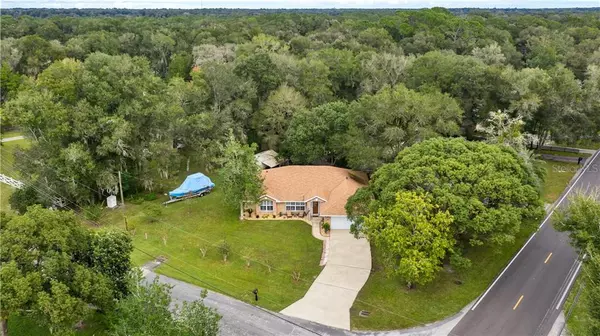$250,000
$254,900
1.9%For more information regarding the value of a property, please contact us for a free consultation.
1350 GLENWOOD RD Deland, FL 32720
3 Beds
2 Baths
1,685 SqFt
Key Details
Sold Price $250,000
Property Type Single Family Home
Sub Type Single Family Residence
Listing Status Sold
Purchase Type For Sale
Square Footage 1,685 sqft
Price per Sqft $148
Subdivision Deleon Manor Glenwood
MLS Listing ID V4916157
Sold Date 12/18/20
Bedrooms 3
Full Baths 2
Construction Status Inspections
HOA Y/N No
Year Built 1995
Annual Tax Amount $3,468
Lot Size 0.370 Acres
Acres 0.37
Lot Dimensions 100x150
Property Description
Beautiful home located in Glenwood which is known for the biking/walking trails, and bird watching! NO HOA! This home features many appealing items which include an open floor plan with an easy flow of the home. The roof was replaced in 2018! New light fixtures throughout home, new interior paint,and newly rescreened patio. The home also features newer sliding doors, newer garage door, and detached shed with electric .Plenty of room to park your boat or RV. Less than 5 miles to downtown Deland which offers restaurants, shopping, and the popular Athens Theatre.
Location
State FL
County Volusia
Community Deleon Manor Glenwood
Zoning R-3
Rooms
Other Rooms Family Room, Formal Dining Room Separate, Inside Utility
Interior
Interior Features Cathedral Ceiling(s), Ceiling Fans(s), Split Bedroom
Heating Central
Cooling Central Air
Flooring Carpet, Tile
Fireplace false
Appliance Dishwasher, Disposal, Dryer, Microwave, Range, Refrigerator, Washer
Laundry Inside, Laundry Room
Exterior
Exterior Feature Lighting, Sliding Doors
Garage Spaces 2.0
Utilities Available Cable Available, Electricity Connected, Public, Sprinkler Well
Roof Type Shingle
Attached Garage true
Garage true
Private Pool No
Building
Story 1
Entry Level One
Foundation Slab
Lot Size Range 1/4 to less than 1/2
Sewer Septic Tank
Water Well
Structure Type Brick,Stucco
New Construction false
Construction Status Inspections
Others
Senior Community No
Ownership Fee Simple
Acceptable Financing Cash, Conventional, FHA, VA Loan
Listing Terms Cash, Conventional, FHA, VA Loan
Special Listing Condition None
Read Less
Want to know what your home might be worth? Contact us for a FREE valuation!

Our team is ready to help you sell your home for the highest possible price ASAP

© 2025 My Florida Regional MLS DBA Stellar MLS. All Rights Reserved.
Bought with TOWN AND COUNTRY REALTY
GET MORE INFORMATION





