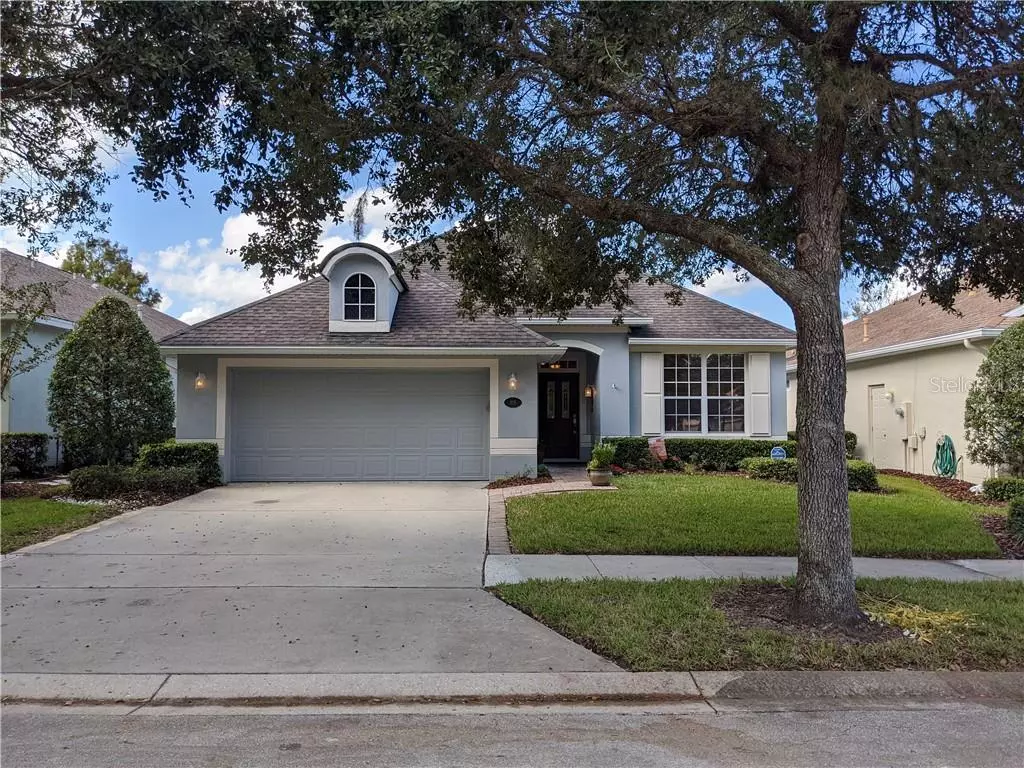$292,000
$295,000
1.0%For more information regarding the value of a property, please contact us for a free consultation.
305 HERON POINT WAY Deland, FL 32724
2 Beds
2 Baths
1,719 SqFt
Key Details
Sold Price $292,000
Property Type Single Family Home
Sub Type Single Family Residence
Listing Status Sold
Purchase Type For Sale
Square Footage 1,719 sqft
Price per Sqft $169
Subdivision Victoria Park Northeast Increment
MLS Listing ID O5902731
Sold Date 01/22/21
Bedrooms 2
Full Baths 2
Construction Status Appraisal,Financing,Inspections
HOA Fees $391/qua
HOA Y/N Yes
Year Built 2004
Annual Tax Amount $2,092
Lot Size 5,662 Sqft
Acres 0.13
Lot Dimensions 50x110
Property Description
What's this I hear?? Victoria Gardens 55+ within Victoria Park Deland has a 2 Bedroom + DEN/2 Bathroom home on the market for UNDER $300k? This is a charming one owner home on CONSERVATION - so no rear neighbors!! The Den and Guest Bedroom have recently had installed NEW Laminate Flooring. Open Kitchen has 42" high cabinets, granite countertops, closet pantry and a Natural Gas Range. Extended Screen Enclosed porch lets you take in the Florida Sunshine ALL year - bug free! Victoria Gardens is a gated community. The HOA includes Basic Cable, High Speed Internet, Reclaimed Water for Irrigation, and LAWN MAINTENANCE (and MORE!!) Private Clubhouse has a Restaurant with Full Bar, Magnolia Ball Room, Billiard Room, Library, Art Room with Kiln, Demonstration Kitchen, Meeting Rooms, and FITNESS CENTER. The Huge Pool is RESORT Quality with fountains, swim lanes and a large outdoor SPA/Hot tub to relax. Order a drink and relax pool side.
Deland is such a convenient location in Central Florida. 25 minutes East to multiple beaches and 30+- minutes West to Lake Mary/Orlando. We have 3 International Airports within an hour and Multiple Hospital Systems in our immediate area. Medical care is incredible in our area. Come make Deland your home!
Location
State FL
County Volusia
Community Victoria Park Northeast Increment
Zoning 01/RES
Rooms
Other Rooms Den/Library/Office, Formal Dining Room Separate, Great Room, Inside Utility
Interior
Interior Features Ceiling Fans(s), Crown Molding, Kitchen/Family Room Combo, Open Floorplan, Split Bedroom, Stone Counters, Thermostat, Walk-In Closet(s), Window Treatments
Heating Central, Natural Gas
Cooling Central Air
Flooring Carpet, Laminate, Tile
Fireplace false
Appliance Dishwasher, Disposal, Exhaust Fan, Gas Water Heater, Microwave, Range, Refrigerator
Laundry Inside, Laundry Room
Exterior
Exterior Feature Irrigation System, Lighting, Rain Gutters, Sidewalk
Parking Features Driveway, Garage Door Opener
Garage Spaces 2.0
Community Features Deed Restrictions, Fitness Center, Gated, Golf Carts OK, Irrigation-Reclaimed Water, Park, Pool, Sidewalks, Tennis Courts
Utilities Available Cable Connected, Electricity Connected, Fire Hydrant, Natural Gas Connected, Phone Available, Public, Sewer Connected, Street Lights, Underground Utilities, Water Connected
Amenities Available Cable TV, Clubhouse, Fitness Center, Gated, Pickleball Court(s), Pool, Recreation Facilities, Security, Spa/Hot Tub, Tennis Court(s), Trail(s)
View Park/Greenbelt, Trees/Woods
Roof Type Shingle
Porch Covered, Rear Porch, Screened
Attached Garage true
Garage true
Private Pool No
Building
Lot Description Level, Sidewalk, Paved, Private
Story 1
Entry Level One
Foundation Slab
Lot Size Range 0 to less than 1/4
Builder Name St Joe Arvida
Sewer Public Sewer
Water Public
Architectural Style Traditional
Structure Type Block,Stucco
New Construction false
Construction Status Appraisal,Financing,Inspections
Others
Pets Allowed Yes
HOA Fee Include Cable TV,Common Area Taxes,Pool,Internet,Maintenance Grounds,Security
Senior Community Yes
Ownership Fee Simple
Monthly Total Fees $391
Acceptable Financing Cash, Conventional, FHA, VA Loan
Membership Fee Required Required
Listing Terms Cash, Conventional, FHA, VA Loan
Special Listing Condition None
Read Less
Want to know what your home might be worth? Contact us for a FREE valuation!

Our team is ready to help you sell your home for the highest possible price ASAP

© 2024 My Florida Regional MLS DBA Stellar MLS. All Rights Reserved.
Bought with THE REAL ESTATE COLLECTION LLC
GET MORE INFORMATION





