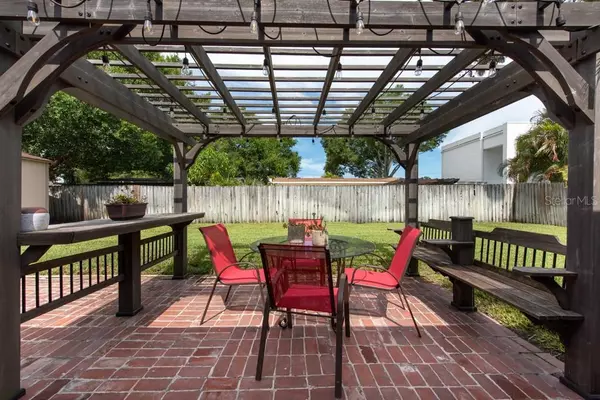$375,000
$385,000
2.6%For more information regarding the value of a property, please contact us for a free consultation.
4309 S CLARK AVE Tampa, FL 33611
3 Beds
2 Baths
1,436 SqFt
Key Details
Sold Price $375,000
Property Type Single Family Home
Sub Type Single Family Residence
Listing Status Sold
Purchase Type For Sale
Square Footage 1,436 sqft
Price per Sqft $261
Subdivision Manhattan Manor Rev
MLS Listing ID T3249801
Sold Date 07/20/20
Bedrooms 3
Full Baths 2
Construction Status No Contingency
HOA Y/N No
Year Built 1954
Annual Tax Amount $3,205
Lot Size 7,405 Sqft
Acres 0.17
Lot Dimensions 80x95
Property Description
WOW! This adorable SOUTH TAMPA home will not be available for long! UPDATED and immaculately well-kept, this modern ranch offers 3br/2ba, plantation shutters throughout, Bamboo floors, vaulted ceilings, and a great OPEN FLOOR PLAN. The entire home was updated in 2015- electrical, plumbing, windows, ROOF, and A/C. The magazine-worthy kitchen boasts white cabinetry, GRANITE countertops, an island, and STAINLESS STEEL appliances including a range hood. All three bedrooms are bright and offer ample space. Both bathrooms have been extensively updated. Exterior features include; a wide paver driveway, a 10x12 storage shed, a rear brick patio with pergola, and a huge FENCED BACKYARD! Nestled in the heart of South Tampa and close to the best schools (Robinson HS), parks, shopping, dining, the YMCA, and just 10 mins to Tampa's famous Bayshore Boulevard! You can't beat this location! This home is under video and audio surveillance via Ring Alarm System. Ring System will convey.
Location
State FL
County Hillsborough
Community Manhattan Manor Rev
Zoning RS-60
Interior
Interior Features Ceiling Fans(s), Central Vaccum, Eat-in Kitchen, High Ceilings, Kitchen/Family Room Combo, Open Floorplan, Solid Wood Cabinets, Vaulted Ceiling(s), Walk-In Closet(s)
Heating Central
Cooling Central Air
Flooring Bamboo, Tile
Fireplace false
Appliance Cooktop, Dishwasher, Disposal, Dryer, Electric Water Heater, Microwave, Range, Refrigerator, Washer
Laundry Inside
Exterior
Exterior Feature Fence, Irrigation System, Rain Gutters, Storage
Utilities Available BB/HS Internet Available, Cable Available, Electricity Connected
Roof Type Shingle
Porch Deck
Garage false
Private Pool No
Building
Story 1
Entry Level One
Foundation Slab
Lot Size Range Up to 10,889 Sq. Ft.
Sewer Public Sewer
Water Public
Structure Type Block
New Construction false
Construction Status No Contingency
Schools
Elementary Schools Anderson-Hb
Middle Schools Madison-Hb
High Schools Robinson-Hb
Others
Pets Allowed Yes
Senior Community No
Ownership Fee Simple
Acceptable Financing Cash, Conventional, FHA, VA Loan
Listing Terms Cash, Conventional, FHA, VA Loan
Special Listing Condition None
Read Less
Want to know what your home might be worth? Contact us for a FREE valuation!

Our team is ready to help you sell your home for the highest possible price ASAP

© 2024 My Florida Regional MLS DBA Stellar MLS. All Rights Reserved.
Bought with KELLER WILLIAMS TAMPA CENTRAL
GET MORE INFORMATION





