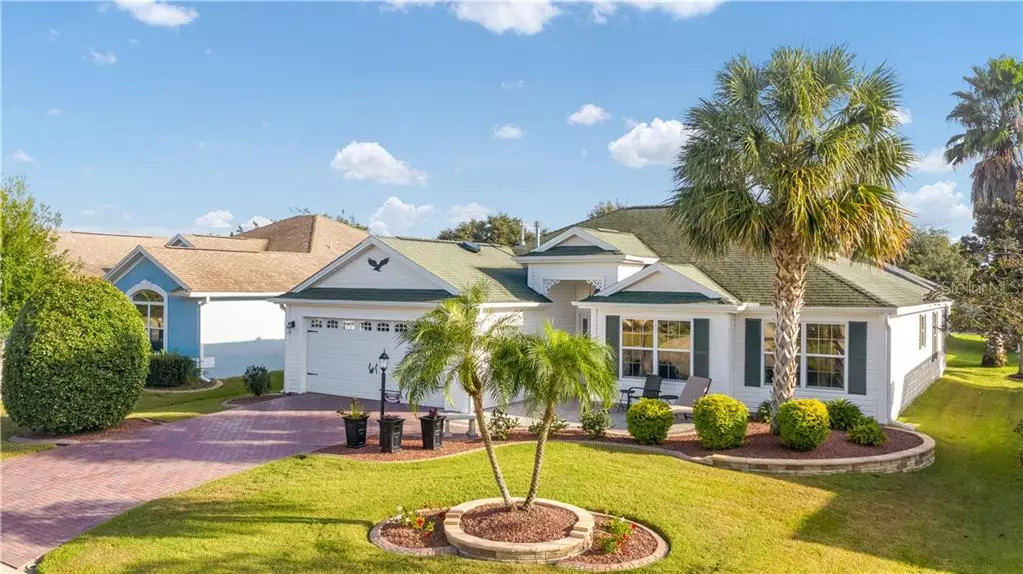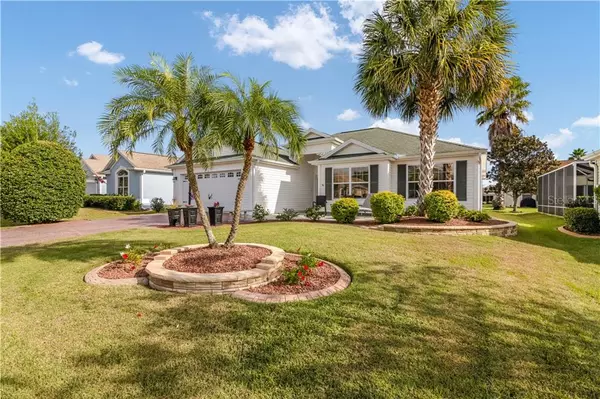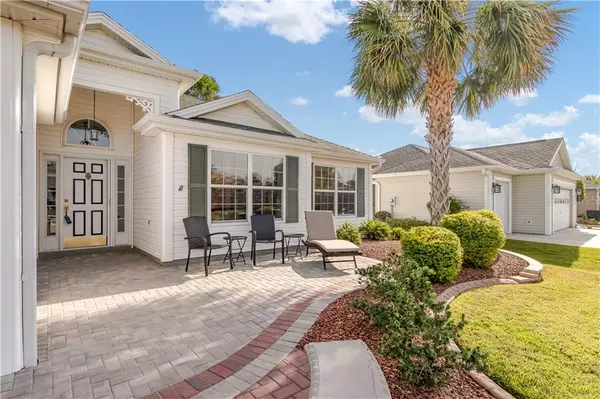$375,000
$379,000
1.1%For more information regarding the value of a property, please contact us for a free consultation.
1261 SPARTANBURG WAY The Villages, FL 32162
3 Beds
2 Baths
1,927 SqFt
Key Details
Sold Price $375,000
Property Type Single Family Home
Sub Type Single Family Residence
Listing Status Sold
Purchase Type For Sale
Square Footage 1,927 sqft
Price per Sqft $194
Subdivision The Villages
MLS Listing ID G5035523
Sold Date 02/11/21
Bedrooms 3
Full Baths 2
Construction Status Inspections
HOA Y/N No
Year Built 2005
Annual Tax Amount $2,576
Lot Size 5,662 Sqft
Acres 0.13
Property Description
ALL ABOUT LOCATION, BEAUTY and a BRAND NEW ROOF on order – This “VIRGINIA TRACE” 3/2 OLEANDER Designer will impress from first glance. To truly appreciate this wonderful home, click on the tour buttons to view the Video and 3-D tours. Situated just 4 homes from the Virginia Trace Neighborhood Pool and Mailboxes, and ½ mile to Sumter Landing, this fabulous home has been EXPANDED to include a 19' x 18' FLORIDA ROOM with a total of 1927 square feet of amazing living area! Enjoy your morning coffee on the inviting front patio with Pavers which extend from the driveway, surrounded by Swaying Palms and Landscaping Curbing. As you enter, you are greeted with a gorgeous 9+ ft ARCHED PALLADIUM WINDOW, VAULTED Knockdown CEILINGS, Gorgeous LAMINATE Flooring and a MIRRORED Wall enhancing the spaciousness and brightness of the main room. The Kitchen is light and bright and has been Beautifully UPGRADED with White Cabinets and Island with Pull-out Shelves, (some with Glass-Fronts and Soft-Close doors), Gas Cooktop with Range Hood, New French Door Refrigerator, Corian Counters, Ceiling Fan, and you'll love the Custom Chair Rail and Wainscoting! There is even a Cozy Breakfast Nook in the Kitchen which leads you to the amazing FLORIDA ROOM with access to the PRIVATE EAST-FACING Outdoor Paver Patio with NO KISSIN LANAI's. The Master Suite is Spacious, and you'll appreciate the privacy door to the 2 Walk-in Closets and En-Suite Bath nicely accented with Chair Rail and Wainscoting, GRANITE Counters, Dual rectangular sinks, Pull-out Shelves, and Tiled Shower. The 2 Guest Rooms are perfect for the occasional guest with a spacious Guest Bath with GRANITE Counters, Tub/Shower combo and custom trim work accents. The INSIDE laundry room has a large Utility Closet and is conveniently located between the kitchen and the garage. So many extras in this beautiful home include PLANTATION SHUTTERS throughout, LAMINATE Floors everywhere, except Tile in the Laundry and Bathrooms (NO CARPET), WATER FILTRATION SYSTEM, Attic Stairs, Epoxy Coated Garage Floor and Lightning Rods...AND YOU CAN'T BEAT THE LOCATION! Tax line reflects property taxes only. CDD line reflects combination of bond, maintenance and fire district. Bond Balance $11,046.96. What are you waiting for? If not now, when?
Location
State FL
County Sumter
Community The Villages
Zoning RES
Rooms
Other Rooms Attic, Florida Room, Inside Utility
Interior
Interior Features Ceiling Fans(s), Eat-in Kitchen, Skylight(s), Stone Counters, Vaulted Ceiling(s), Walk-In Closet(s)
Heating Natural Gas
Cooling Central Air
Flooring Laminate, Tile
Furnishings Unfurnished
Fireplace false
Appliance Dishwasher, Dryer, Gas Water Heater, Range, Refrigerator, Washer, Water Filtration System
Laundry Inside, Laundry Room
Exterior
Exterior Feature Irrigation System, Rain Gutters
Parking Features Driveway, Garage Door Opener
Garage Spaces 2.0
Community Features Deed Restrictions, Golf Carts OK, Golf, Pool, Tennis Courts
Utilities Available Cable Available, Electricity Connected, Natural Gas Connected
Roof Type Shingle
Porch Patio
Attached Garage true
Garage true
Private Pool No
Building
Lot Description In County, Near Golf Course
Entry Level One
Foundation Slab
Lot Size Range 0 to less than 1/4
Sewer Public Sewer
Water Public
Structure Type Vinyl Siding,Wood Frame
New Construction false
Construction Status Inspections
Others
Pets Allowed Yes
Senior Community Yes
Ownership Fee Simple
Monthly Total Fees $164
Acceptable Financing Cash, Conventional, VA Loan
Listing Terms Cash, Conventional, VA Loan
Special Listing Condition None
Read Less
Want to know what your home might be worth? Contact us for a FREE valuation!

Our team is ready to help you sell your home for the highest possible price ASAP

© 2025 My Florida Regional MLS DBA Stellar MLS. All Rights Reserved.
Bought with SALLY LOVE REAL ESTATE INC
GET MORE INFORMATION





