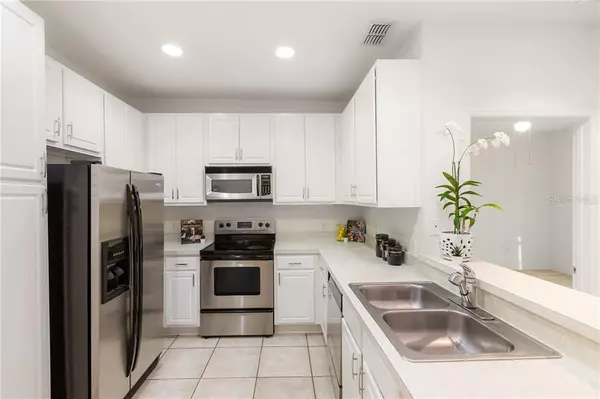$185,000
$185,000
For more information regarding the value of a property, please contact us for a free consultation.
2496 GRAND CENTRAL Pkwy #3 Orlando, FL 32839
3 Beds
2 Baths
1,457 SqFt
Key Details
Sold Price $185,000
Property Type Condo
Sub Type Condominium
Listing Status Sold
Purchase Type For Sale
Square Footage 1,457 sqft
Price per Sqft $126
Subdivision Estates At Park Central Condo
MLS Listing ID O5906744
Sold Date 12/02/20
Bedrooms 3
Full Baths 2
Construction Status No Contingency
HOA Fees $315/mo
HOA Y/N Yes
Year Built 2006
Annual Tax Amount $2,731
Lot Size 871 Sqft
Acres 0.02
Property Description
One photo has been virtually staged. SEE MORE IN THIS VIDEO TOUR: https://youtu.be/qLamy1GcyF4 SPACIOUS 3-STORY condo that lives like a TOWNHOME with PRIVATE 2-CAR GARAGE and 1457 sf of living space. Don't miss the opportunity for this UNIT in the BEST LOCATION right next to all of the AMAZING AMENITIES including fitness center, indoor basketball courts, gymnasium, tennis courts, community movie theater, volleyball courts, six resort style pools, a restaurant inside the community with special & sport night events offered with multiple TV screens, 24HR GUARDED GATE, Exterior Maintenance, Lawn and Roof all covered by HOA, only $315/mo. Additional features: LARGE BEDROOMS, SCREENED BALCONY, ALL BEDROOMS WITH WALK-IN CLOSETS, STAINLESS STEEL APPLIANCES, INSIDE LAUNDRY with WASHER/DRYER INCLUDED. Location is ideal! 5 minutes to MILLENIA MALL, IKEA, FINE DINING, SHOPPING & ENTERTAINMENT AREAS NEARBY, just minutes to the HIGHWAY I-4, 25 MIN TO DISNEY, 15 MIN TO UNIVERSAL STUDIOS, and 20 MIN TO ORLANDO INTERNATIONAL AIRPORT AND DOWNTOWN!
Location
State FL
County Orange
Community Estates At Park Central Condo
Zoning PD
Rooms
Other Rooms Inside Utility
Interior
Interior Features Ceiling Fans(s), Living Room/Dining Room Combo, Walk-In Closet(s), Window Treatments
Heating Central
Cooling Central Air
Flooring Carpet, Tile
Furnishings Unfurnished
Fireplace false
Appliance Dishwasher, Dryer, Electric Water Heater, Microwave, Range, Refrigerator, Washer
Laundry Inside
Exterior
Exterior Feature Balcony, Sliding Doors
Parking Features Driveway, Garage Door Opener, Oversized
Garage Spaces 2.0
Community Features Fitness Center, Gated, Pool, Sidewalks, Tennis Courts, Waterfront
Utilities Available Public
Amenities Available Basketball Court, Clubhouse, Gated, Park, Pool, Recreation Facilities, Spa/Hot Tub
View Y/N 1
View Park/Greenbelt, Water
Roof Type Shingle
Porch Patio
Attached Garage true
Garage true
Private Pool No
Building
Story 3
Entry Level Three Or More
Foundation Slab
Lot Size Range 0 to less than 1/4
Sewer Public Sewer
Water Public
Structure Type Block,Concrete
New Construction false
Construction Status No Contingency
Schools
Elementary Schools Millennia Elementary
Middle Schools Memorial Middle
High Schools Oak Ridge High
Others
Pets Allowed Yes
HOA Fee Include 24-Hour Guard,Pool,Maintenance Grounds,Pool,Recreational Facilities
Senior Community No
Ownership Condominium
Monthly Total Fees $315
Acceptable Financing Cash, Conventional, USDA Loan, VA Loan
Membership Fee Required Required
Listing Terms Cash, Conventional, USDA Loan, VA Loan
Special Listing Condition None
Read Less
Want to know what your home might be worth? Contact us for a FREE valuation!

Our team is ready to help you sell your home for the highest possible price ASAP

© 2025 My Florida Regional MLS DBA Stellar MLS. All Rights Reserved.
Bought with KELLER WILLIAMS GULF BEACHES
GET MORE INFORMATION





